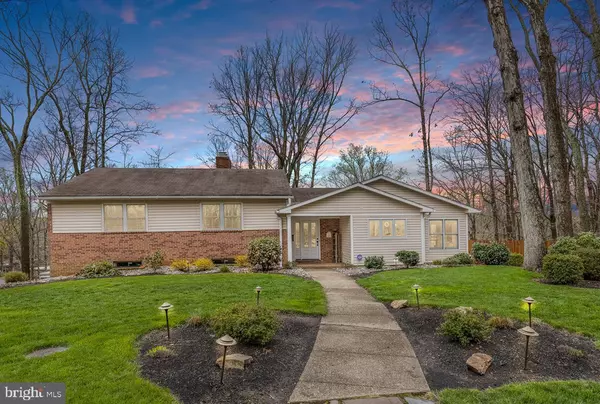For more information regarding the value of a property, please contact us for a free consultation.
6335 CROSSWOODS DR Falls Church, VA 22044
Want to know what your home might be worth? Contact us for a FREE valuation!

Our team is ready to help you sell your home for the highest possible price ASAP
Key Details
Sold Price $1,221,000
Property Type Single Family Home
Sub Type Detached
Listing Status Sold
Purchase Type For Sale
Square Footage 2,805 sqft
Price per Sqft $435
Subdivision Lake Barcroft
MLS Listing ID VAFX2060188
Sold Date 05/13/22
Style Split Level
Bedrooms 3
Full Baths 3
HOA Fees $34/ann
HOA Y/N Y
Abv Grd Liv Area 1,875
Originating Board BRIGHT
Year Built 1955
Annual Tax Amount $12,717
Tax Year 2021
Lot Size 0.385 Acres
Acres 0.38
Property Description
Lake Barcroft! Renovated and updated 3BR/3BA split-level with contemporary flair boasts large windows throughout, hardwood floors on main and upper levels, and winter lake views!
Enter the spacious foyer featuring custom cable and wood railings. Open main-level floor plan features expanded fully-renovated eat-in kitchen with granite, island, stainless steel appliances, built-in corner window seat, and sliding doors to deck. Spacious dining room opens to wrap-around deck. Step down to the living room featuring a gas fireplace with stone surround and a huge picture window framing views of lake and nature.
Upper level offers 3 bedrooms including the primary suite and a gorgeous fully-renovated hall bath.
Lower level features an expansive family room with walls of built-ins including 2 contemporary desks, a wet bar with 2 beverage coolers, a bar/island with seating, a modern gas fireplace with glass stones, and French doors opening to slate patio. Lower level also offers fully renovated bath, expansive laundry room with laminate floors and storage galore. Attached garage opens to mudroom with built-in storage.
Recessed lighting throughout, Nest thermostat, and over 1/3 acre landscaped yard with mature trees and beautiful flowering plants and shrubs.
Minutes to Lake Barcroft's beaches for swimming, boating, and fishing.
Easy access to commuter routes (66/495/50/395) and East Falls Church Metro. Just minutes to Tysons, Arlington, and downtown DC!
This home is a must see!
Location
State VA
County Fairfax
Zoning 120
Rooms
Other Rooms Living Room, Dining Room, Primary Bedroom, Bedroom 2, Bedroom 3, Kitchen, Laundry, Mud Room, Recreation Room
Basement Outside Entrance, Rear Entrance, Connecting Stairway, Side Entrance, Full, Fully Finished, Daylight, Full
Interior
Interior Features Dining Area, Primary Bath(s), Window Treatments, Wood Floors, Recessed Lighting, Kitchen - Eat-In, Kitchen - Island, Built-Ins, Floor Plan - Open, Breakfast Area, Ceiling Fan(s), Kitchen - Table Space, Stall Shower, Tub Shower, Upgraded Countertops, Wet/Dry Bar, Wine Storage
Hot Water Natural Gas
Heating Forced Air
Cooling Central A/C
Flooring Hardwood, Engineered Wood, Carpet
Fireplaces Number 2
Fireplaces Type Gas/Propane
Equipment Cooktop, Dishwasher, Disposal, Dryer, Exhaust Fan, Icemaker, Microwave, Oven - Wall, Range Hood, Refrigerator, Washer
Fireplace Y
Window Features Double Pane
Appliance Cooktop, Dishwasher, Disposal, Dryer, Exhaust Fan, Icemaker, Microwave, Oven - Wall, Range Hood, Refrigerator, Washer
Heat Source Natural Gas
Laundry Has Laundry, Lower Floor
Exterior
Exterior Feature Deck(s), Patio(s)
Parking Features Garage - Side Entry, Inside Access
Garage Spaces 1.0
Amenities Available Beach, Boat Ramp, Lake, Picnic Area, Water/Lake Privileges, Tot Lots/Playground, Volleyball Courts, Pier/Dock, Non-Lake Recreational Area
Water Access Y
Water Access Desc Canoe/Kayak,Fishing Allowed,Private Access,Sail,Swimming Allowed
View Water, Garden/Lawn, Trees/Woods
Roof Type Composite
Street Surface Paved
Accessibility None
Porch Deck(s), Patio(s)
Road Frontage City/County, Public
Attached Garage 1
Total Parking Spaces 1
Garage Y
Building
Lot Description Landscaping, No Thru Street, Front Yard, Rear Yard, Trees/Wooded
Story 3
Foundation Slab
Sewer Public Sewer
Water Public
Architectural Style Split Level
Level or Stories 3
Additional Building Above Grade, Below Grade
Structure Type Dry Wall,Plaster Walls
New Construction N
Schools
Elementary Schools Sleepy Hollow
Middle Schools Glasgow
High Schools Justice
School District Fairfax County Public Schools
Others
HOA Fee Include Management,Insurance,Reserve Funds,Common Area Maintenance,Pier/Dock Maintenance
Senior Community No
Tax ID 0611 11 0585
Ownership Fee Simple
SqFt Source Assessor
Special Listing Condition Standard
Read Less

Bought with Sheena Saydam • Keller Williams Capital Properties



