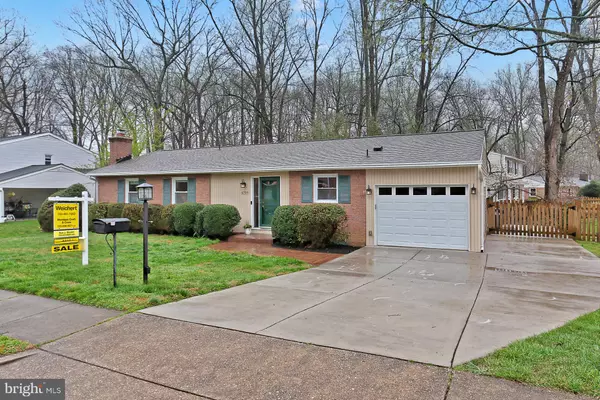For more information regarding the value of a property, please contact us for a free consultation.
6709 GREENVIEW LN Springfield, VA 22152
Want to know what your home might be worth? Contact us for a FREE valuation!

Our team is ready to help you sell your home for the highest possible price ASAP
Key Details
Sold Price $775,000
Property Type Single Family Home
Sub Type Detached
Listing Status Sold
Purchase Type For Sale
Square Footage 2,688 sqft
Price per Sqft $288
Subdivision Rolling Valley
MLS Listing ID VAFX2056772
Sold Date 04/29/22
Style Ranch/Rambler
Bedrooms 5
Full Baths 3
HOA Y/N N
Abv Grd Liv Area 1,344
Originating Board BRIGHT
Year Built 1967
Annual Tax Amount $7,469
Tax Year 2021
Lot Size 0.251 Acres
Acres 0.25
Property Description
OPEN HOUSES CANCELLED. Offer accepted by Seller. The deadline for receipt of offers is 6 pm, Sunday, April 10. Seller reserves the right to accept an offer prior to the deadline. Youre going to love this spacious 5 BR, 3 FB brick front ranch/rambler on a quarter acre corner lot in a quiet neighborhood in West Springfield. Freshly painted throughout and boasting a new architectural shingle roof with transferable lifetime warranty (March 2022).
Large living room is flooded with natural light from picture windows overlooking the private backyard. Expanded and remodeled kitchen (2016) with cherry cabinets, quartz countertops, designer mosaic tile backsplash, stainless appliances, glass-fronted pantry, and peninsula/breakfast bar with additional storage.
Theres a separate dining area with additional cherry cabinets, quartz countertops, wine/beverage fridge, wine rack, and new light fixture. Spacious main level primary suite features an updated bathroom with stall shower, dual vanity, and large closet. Two additional spacious bedrooms, an updated hall bath with tub/shower combo, a coat closet, and a linen closet complete the main level.
The expansive family room on the lower level features a brick-hearth, wood-burning fireplace and sliding door (2015) to the rear. Two additional bedrooms with double closets share an updated hall bath with tub/shower combo and updated lighting and fixtures. A large storage room, laundry/utility room with DIY work bench, and another double closet complete the lower level.
The fully fenced backyard is a peaceful retreat with a huge stamped concrete patio and stone masonry retaining wall (2015) where you can relax, entertain, BBQ, enjoy the custom built firepit or soak in the hot tub (2017). Theres also a storage shed for your lawn mower and gardening tools.
The carport was converted into a 1-car garage with lots of storage and door to side yard and the expanded driveway accommodates 4 vehicles (2015). Additional upgrades/updates include masonry chimney rebuilt and stainless steel flue and cap damper installed (2015), most windows (2020), front, side, back doors, and basement slider (2015), front steps (2015), electric panel (2017), A/C unit (2012), hot water heater with expansion tank (2020), blown-in attic insulation (2017), and LG front load washer and dryer (2015).
Just a couple of blocks to Rolling Valley Elementary School, and near Hidden Pond Nature Center and Old Keene Mill Shopping Center with Whole Foods, Starbucks, Walgreens, Planet Fitness, and several restaurants. You'll find a couple of seasonal outdoor swimming pools with membership fees in the neighborhood.
Great commuter location near I-95/395/495, Old Keene Mill Road, Fairfax County Parkway, and Franconia-Springfield metro station. Welcome home!
Location
State VA
County Fairfax
Zoning 121
Rooms
Other Rooms Living Room, Dining Room, Bedroom 2, Bedroom 3, Bedroom 4, Bedroom 5, Kitchen, Family Room, Bedroom 1, Storage Room, Utility Room, Bathroom 1, Bathroom 2, Bathroom 3
Basement Daylight, Full, Outside Entrance, Rear Entrance
Main Level Bedrooms 3
Interior
Interior Features Built-Ins, Carpet, Ceiling Fan(s), Combination Dining/Living, Combination Kitchen/Dining, Dining Area, Entry Level Bedroom, Floor Plan - Traditional, Kitchen - Gourmet, Pantry, Primary Bath(s), Kitchen - Eat-In, Skylight(s), Stall Shower, Tub Shower, Upgraded Countertops, Wood Floors, Recessed Lighting, Breakfast Area
Hot Water Natural Gas
Heating Central, Programmable Thermostat
Cooling Ceiling Fan(s), Central A/C, Programmable Thermostat
Flooring Carpet, Hardwood, Ceramic Tile
Fireplaces Number 1
Fireplaces Type Mantel(s), Wood
Equipment Built-In Microwave, Dishwasher, Disposal, Dryer, Exhaust Fan, Humidifier, Microwave, Oven/Range - Electric, Refrigerator, Stainless Steel Appliances, Washer, Water Heater
Fireplace Y
Window Features Replacement,Skylights,Storm
Appliance Built-In Microwave, Dishwasher, Disposal, Dryer, Exhaust Fan, Humidifier, Microwave, Oven/Range - Electric, Refrigerator, Stainless Steel Appliances, Washer, Water Heater
Heat Source Natural Gas
Laundry Lower Floor
Exterior
Exterior Feature Patio(s)
Parking Features Garage - Front Entry, Garage Door Opener, Inside Access
Garage Spaces 5.0
Fence Fully, Wood
Water Access N
View Trees/Woods
Roof Type Architectural Shingle
Accessibility None
Porch Patio(s)
Road Frontage Public
Attached Garage 1
Total Parking Spaces 5
Garage Y
Building
Lot Description Corner, Landscaping, SideYard(s), Rear Yard
Story 2
Foundation Slab
Sewer Public Sewer
Water Public
Architectural Style Ranch/Rambler
Level or Stories 2
Additional Building Above Grade, Below Grade
New Construction N
Schools
Elementary Schools Rolling Valley
Middle Schools Irving
High Schools West Springfield
School District Fairfax County Public Schools
Others
Senior Community No
Tax ID 0891 06 0077
Ownership Fee Simple
SqFt Source Assessor
Special Listing Condition Standard
Read Less

Bought with Jennifer Hernandez • CENTURY 21 New Millennium



