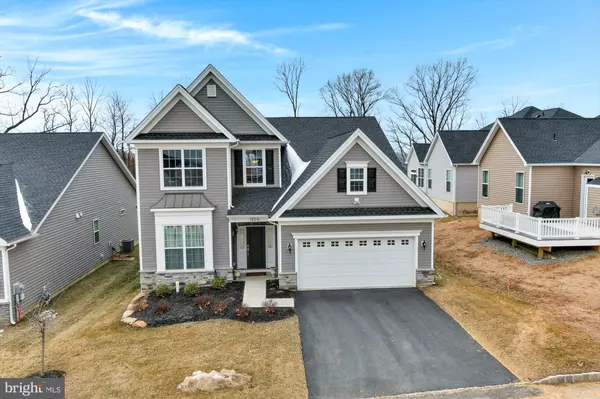For more information regarding the value of a property, please contact us for a free consultation.
1808 VALLEY VIEW DR Allentown, PA 18104
Want to know what your home might be worth? Contact us for a FREE valuation!

Our team is ready to help you sell your home for the highest possible price ASAP
Key Details
Sold Price $629,900
Property Type Single Family Home
Sub Type Detached
Listing Status Sold
Purchase Type For Sale
Square Footage 2,714 sqft
Price per Sqft $232
Subdivision Regency At South Whitehall
MLS Listing ID PALH2002356
Sold Date 04/25/22
Style Loft with Bedrooms
Bedrooms 3
Full Baths 3
HOA Fees $306/mo
HOA Y/N Y
Abv Grd Liv Area 2,714
Originating Board BRIGHT
Year Built 2019
Annual Tax Amount $9,709
Tax Year 2021
Lot Size 6,969 Sqft
Acres 0.16
Lot Dimensions 55.00 x 131.03
Property Description
Welcome home to stunning 1808 Valley View Drive! Located in The Regency at South Whitehall, this magnificent 3BR/3BA like new two-story is situated on one of the most premier lots in the community. Home is the Berwick model built by Toll Brothers in 2019. Floor plans available in Photos. Graced by fabulous countryside and rolling hill views from the rear and a plethora of upgrades, you'll certainly want to schedule a private tour to completely comprehend all this property has to offer. Current owners added the following expansions and upgrades: Great room expansion (4 ft), Garage expansion (4 ft), UGI Natural Gas Propane Fireplace, Design Studio upgrades, Luxury Vinyl Plank Flooring, High-end appliances, High Hats, Backsplash, Dedicated Outlet in Garage for Extra Refrigerator or Freezer, Gorgeous Pavers Landscaping, Added Trees for Privacy. Ample square footage and an exceptional layout, maximizing phenomenal views. Entry level main bedroom + En Suite with Heat Lamp and open floor plan with kitchen, dining area and living room flowing seamlessly together. Main floor Studio could be used as an extra bedroom, playroom or office. Loft area with a finished wall overlooking the lower level offers privacy. Open area in Loft boasts plenty of lifestyle options, including potential for additional office space or an exercise area. Two-car, attached garage with interior access. Main floor laundry. The Regency at South Whitehall is an active 55+ adult community located on the west side of Lehigh Valley. Convenient routes close by include 309, 22, 78 and the Pennsylvania State Turnpike. 5,400 square foot Clubhouse. There are a multitude of amenities, including: Exercise Room, Fitness Studio, Pickleball, Bocce, Pool, Patios, Community Room, Parlor, Pub Room, Bar and Kitchen. Consider this a once in a lifetime opportunity to own a beautiful home with exceptional views in an active, centrally located community!
Location
State PA
County Lehigh
Area South Whitehall Twp (12319)
Zoning R-2
Rooms
Main Level Bedrooms 2
Interior
Interior Features Carpet, Ceiling Fan(s), Combination Kitchen/Dining, Combination Kitchen/Living, Crown Moldings, Dining Area, Entry Level Bedroom, Floor Plan - Open, Kitchen - Island, Recessed Lighting, Upgraded Countertops
Hot Water Electric
Heating Forced Air
Cooling Central A/C
Flooring Luxury Vinyl Plank, Tile/Brick
Fireplaces Number 1
Fireplaces Type Gas/Propane
Equipment Dishwasher, Microwave, Oven - Double, Oven/Range - Gas, Refrigerator, Stainless Steel Appliances
Furnishings No
Fireplace Y
Appliance Dishwasher, Microwave, Oven - Double, Oven/Range - Gas, Refrigerator, Stainless Steel Appliances
Heat Source Natural Gas
Laundry Main Floor
Exterior
Exterior Feature Patio(s), Porch(es)
Parking Features Garage - Front Entry, Built In, Additional Storage Area, Garage Door Opener, Inside Access
Garage Spaces 2.0
Amenities Available Fitness Center, Exercise Room, Bar/Lounge, Community Center, Swimming Pool
Water Access N
View Panoramic
Accessibility None
Porch Patio(s), Porch(es)
Attached Garage 2
Total Parking Spaces 2
Garage Y
Building
Lot Description Cleared, Backs to Trees, Backs - Open Common Area, Front Yard, Landscaping, Level, Open, Premium, Private, Rear Yard
Story 2
Foundation Concrete Perimeter
Sewer Public Sewer
Water Public
Architectural Style Loft with Bedrooms
Level or Stories 2
Additional Building Above Grade, Below Grade
New Construction N
Schools
School District Parkland
Others
HOA Fee Include Lawn Care Front,Lawn Care Rear,Lawn Care Side,Snow Removal,Lawn Maintenance
Senior Community Yes
Age Restriction 55
Tax ID 547775717465-00001
Ownership Fee Simple
SqFt Source Estimated
Security Features Carbon Monoxide Detector(s),Sprinkler System - Indoor
Acceptable Financing Cash, Conventional, FHA, VA
Listing Terms Cash, Conventional, FHA, VA
Financing Cash,Conventional,FHA,VA
Special Listing Condition Standard
Read Less

Bought with Larry Ginsburg • BHHS Regency Real Estate



