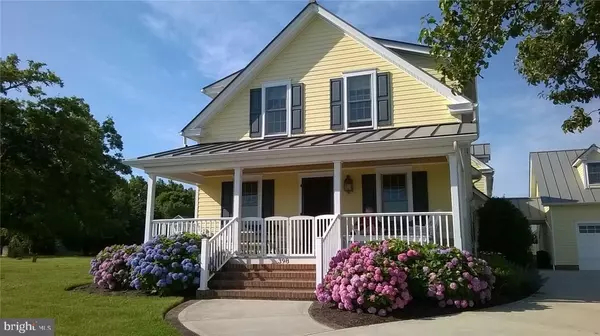For more information regarding the value of a property, please contact us for a free consultation.
398 PILOTTOWN RD Lewes, DE 19958
Want to know what your home might be worth? Contact us for a FREE valuation!

Our team is ready to help you sell your home for the highest possible price ASAP
Key Details
Sold Price $1,450,000
Property Type Single Family Home
Sub Type Detached
Listing Status Sold
Purchase Type For Sale
Square Footage 2,980 sqft
Price per Sqft $486
Subdivision None Available
MLS Listing ID 1001028734
Sold Date 07/31/17
Style Cottage
Bedrooms 5
Full Baths 3
Half Baths 1
HOA Y/N N
Abv Grd Liv Area 2,980
Originating Board SCAOR
Year Built 2010
Annual Tax Amount $3,187
Lot Size 0.285 Acres
Acres 0.29
Property Description
Prestigious Pilottown Road! Look no further like new home. Custom built home in 2010 with quality craftsmanship and woodwork throughout by local builder. Repurposed wood in many rooms in this lovely home, chair railing, crown moulding, wainscoting, built in bookcases from Delaware wood to original interior doors of owners previous home removed from this site. Front and rear staircases with two master suites. Gas fireplaces in living room and den. Artist studio or in law suite on first floor, laundry facilities on each floor. Open space on east side and west side entrance to Pilottown Village provides for panoramic vistas from this corner setting. Owner reserves the right to occupy until September 1st. If you need 8 boat slips, marina for sale across street mls#713654
Location
State DE
County Sussex
Area Lewes Rehoboth Hundred (31009)
Rooms
Basement Partial
Interior
Interior Features Attic, Ceiling Fan(s), Window Treatments
Hot Water Tankless
Heating Forced Air, Propane
Cooling Central A/C
Flooring Hardwood, Tile/Brick
Fireplaces Number 1
Fireplaces Type Gas/Propane
Equipment Dishwasher, Disposal, Dryer - Electric, Exhaust Fan, Icemaker, Refrigerator, Microwave, Oven/Range - Gas, Washer, Washer/Dryer Stacked, Water Heater - Tankless
Furnishings No
Fireplace Y
Window Features Insulated,Screens
Appliance Dishwasher, Disposal, Dryer - Electric, Exhaust Fan, Icemaker, Refrigerator, Microwave, Oven/Range - Gas, Washer, Washer/Dryer Stacked, Water Heater - Tankless
Heat Source Bottled Gas/Propane
Exterior
Exterior Feature Porch(es)
Garage Garage Door Opener
Fence Partially
Waterfront N
Water Access N
Roof Type Metal
Porch Porch(es)
Parking Type Off Street, Driveway, Attached Garage
Garage Y
Building
Lot Description Landscaping
Story 2
Foundation Block
Sewer Public Sewer
Water Public
Architectural Style Cottage
Level or Stories 2
Additional Building Above Grade
New Construction N
Schools
School District Cape Henlopen
Others
Tax ID 335-04.19-70.00
Ownership Fee Simple
SqFt Source Estimated
Acceptable Financing Cash, Conventional
Listing Terms Cash, Conventional
Financing Cash,Conventional
Read Less

Bought with Lee Ann Wilkinson • Berkshire Hathaway HomeServices PenFed Realty
GET MORE INFORMATION




