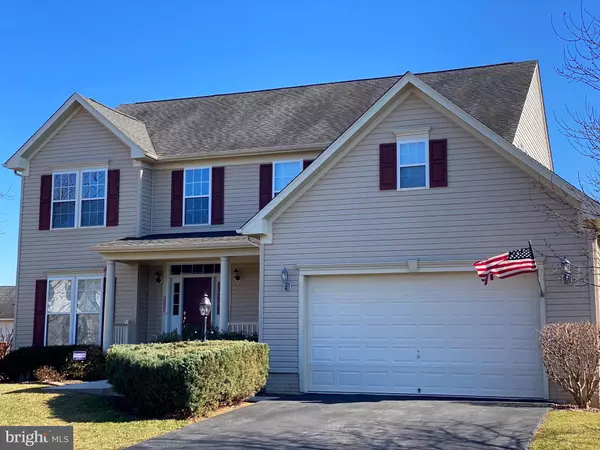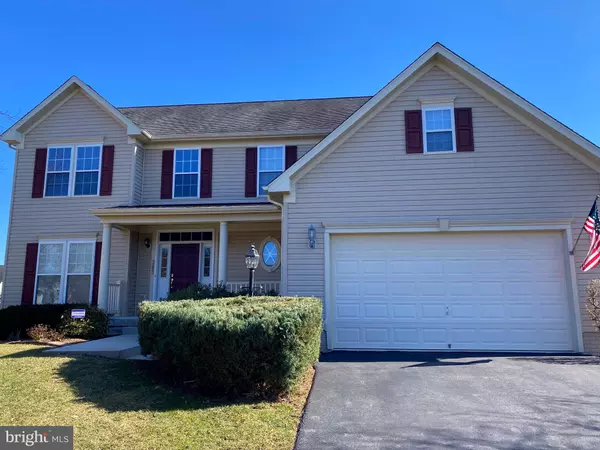For more information regarding the value of a property, please contact us for a free consultation.
308 MADDEX DR Shepherdstown, WV 25443
Want to know what your home might be worth? Contact us for a FREE valuation!

Our team is ready to help you sell your home for the highest possible price ASAP
Key Details
Sold Price $425,000
Property Type Single Family Home
Sub Type Detached
Listing Status Sold
Purchase Type For Sale
Square Footage 3,722 sqft
Price per Sqft $114
Subdivision Maddex Farm
MLS Listing ID WVJF2003022
Sold Date 04/15/22
Style Colonial
Bedrooms 4
Full Baths 2
Half Baths 1
HOA Fees $42/qua
HOA Y/N Y
Abv Grd Liv Area 2,950
Originating Board BRIGHT
Year Built 2006
Annual Tax Amount $1,499
Tax Year 2021
Lot Size 10,576 Sqft
Acres 0.24
Property Description
Your wait is over! Here is your chance to own a beautiful colonial home located in Maddex Farm. Talk about LOCATION, LOCATION, LOCATION! A very short walk to downtown Shepherdstown and Shepherd University. Local shopping is conveniently within walking distance. This four bedroom and two and half bath home is waiting for you. An open floor plan with a huge family room and morning room is an awesome addition to this beauty. The kitchen includes plenty of gleaming granite counter tops and a large island for food prep and entertaining. A separate dining and formal living room is a bonus for the new home owner. This home just keeps giving and giving with a main level laundry area, a large owner's suite, large closets, open foyer and three great size bedrooms. Just when you think WOW all of this space you find more square footage in the partially finished lower level. Nice landscaping in place for you to enjoy and the backyard is already fenced. The area offers so many adventures such as walking and biking on the tow path, the Antietam Battlefield for hiking and exploring, the Potomac River for canoeing and paddle boarding and so much more!This gem is move in ready!
Location
State WV
County Jefferson
Zoning 101
Rooms
Other Rooms Living Room, Dining Room, Kitchen, Family Room, Foyer, Breakfast Room
Basement Full, Connecting Stairway, Partially Finished
Interior
Interior Features Attic, Ceiling Fan(s), Family Room Off Kitchen, Floor Plan - Open, Formal/Separate Dining Room, Kitchen - Island, Kitchen - Table Space, Recessed Lighting, Soaking Tub, Tub Shower, Upgraded Countertops, Window Treatments
Hot Water Electric
Heating Heat Pump(s)
Cooling Central A/C
Flooring Hardwood, Vinyl, Carpet
Fireplaces Number 1
Fireplaces Type Gas/Propane
Equipment Dishwasher, Dryer - Electric, Microwave, Stove, Washer, Refrigerator
Fireplace Y
Appliance Dishwasher, Dryer - Electric, Microwave, Stove, Washer, Refrigerator
Heat Source Electric
Laundry Main Floor
Exterior
Parking Features Garage - Front Entry
Garage Spaces 6.0
Fence Wood
Water Access N
View Mountain, Street, Trees/Woods
Accessibility None
Attached Garage 2
Total Parking Spaces 6
Garage Y
Building
Story 3
Foundation Concrete Perimeter, Passive Radon Mitigation
Sewer Public Sewer
Water Public
Architectural Style Colonial
Level or Stories 3
Additional Building Above Grade, Below Grade
New Construction N
Schools
School District Jefferson County Schools
Others
Pets Allowed Y
Senior Community No
Tax ID 09 8C022800000000
Ownership Fee Simple
SqFt Source Assessor
Acceptable Financing Conventional, Cash, FHA, USDA, VA
Horse Property N
Listing Terms Conventional, Cash, FHA, USDA, VA
Financing Conventional,Cash,FHA,USDA,VA
Special Listing Condition Standard
Pets Allowed No Pet Restrictions
Read Less

Bought with Vicky L Owens • RE/MAX Real Estate Group



