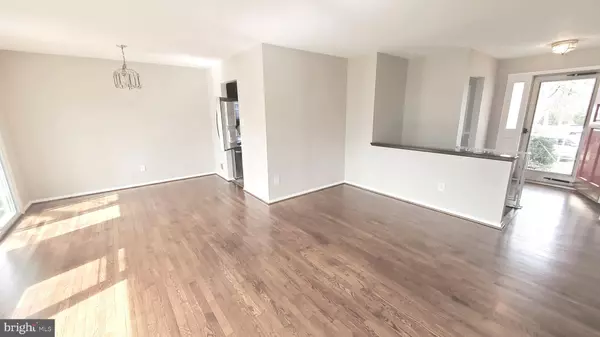For more information regarding the value of a property, please contact us for a free consultation.
3920 LINCOLNSHIRE ST Annandale, VA 22003
Want to know what your home might be worth? Contact us for a FREE valuation!

Our team is ready to help you sell your home for the highest possible price ASAP
Key Details
Sold Price $715,000
Property Type Single Family Home
Sub Type Detached
Listing Status Sold
Purchase Type For Sale
Square Footage 2,256 sqft
Price per Sqft $316
Subdivision Kenwood
MLS Listing ID VAFX2052218
Sold Date 04/08/22
Style Ranch/Rambler
Bedrooms 5
Full Baths 2
Half Baths 1
HOA Y/N N
Abv Grd Liv Area 1,206
Originating Board BRIGHT
Year Built 1961
Annual Tax Amount $6,723
Tax Year 2022
Lot Size 0.326 Acres
Acres 0.33
Property Description
Welcome home to this freshly updated 5 bedroom, 2.5 bath home that offers one level living, a carport with attic storage and a detached oversized garage. (perfect for your pet project or wood shop) and a large flat backyard for gatherings with friends and family. The roof is less that a year old.
Once inside you will see the newly refinished hardwood floors on the main level, updated full bath and freshly painted interior. The kitchen offers a new Luxury Vinyl Plank (LVP) floor for easy care & maintenance. The cabinetry is cherry and the appliances are stainless steel. There is ample table space nestled next to the picture window that brings in lots of natural light. There is a new sliding glass door that leads to the deck and backyard off the Living room / Dining room.
The lower level offers a large rec room and two additional bedrooms that share the second full bath. There is fresh paint and new carpeting there. There is storage under the stairs and in the utility/laundry room as well.
Easy access for commuting. Bus stop is only a short walk at 0.1 miles. Under 1 mile to Columbia Pike and only 1.5 miles to the Capital Beltway.
Location
State VA
County Fairfax
Zoning 140
Rooms
Basement Fully Finished, Outside Entrance, Rear Entrance, Walkout Stairs
Main Level Bedrooms 3
Interior
Interior Features Ceiling Fan(s), Dining Area, Entry Level Bedroom, Floor Plan - Open, Kitchen - Eat-In, Wood Floors
Hot Water Natural Gas
Heating Forced Air
Cooling Central A/C
Flooring Hardwood, Laminate Plank, Carpet
Equipment Dishwasher, Disposal, Dryer, Exhaust Fan, Microwave, Refrigerator, Stainless Steel Appliances, Stove, Washer
Fireplace N
Appliance Dishwasher, Disposal, Dryer, Exhaust Fan, Microwave, Refrigerator, Stainless Steel Appliances, Stove, Washer
Heat Source Natural Gas
Laundry Has Laundry, Lower Floor
Exterior
Exterior Feature Deck(s), Porch(es)
Parking Features Garage - Front Entry, Oversized
Garage Spaces 4.0
Fence Rear
Water Access N
Roof Type Architectural Shingle
Accessibility None
Porch Deck(s), Porch(es)
Total Parking Spaces 4
Garage Y
Building
Story 2
Foundation Block
Sewer Public Sewer
Water Public
Architectural Style Ranch/Rambler
Level or Stories 2
Additional Building Above Grade, Below Grade
New Construction N
Schools
School District Fairfax County Public Schools
Others
Senior Community No
Tax ID 0603 28 0066
Ownership Fee Simple
SqFt Source Assessor
Special Listing Condition Standard
Read Less

Bought with Duy Vu • EXP Realty, LLC



