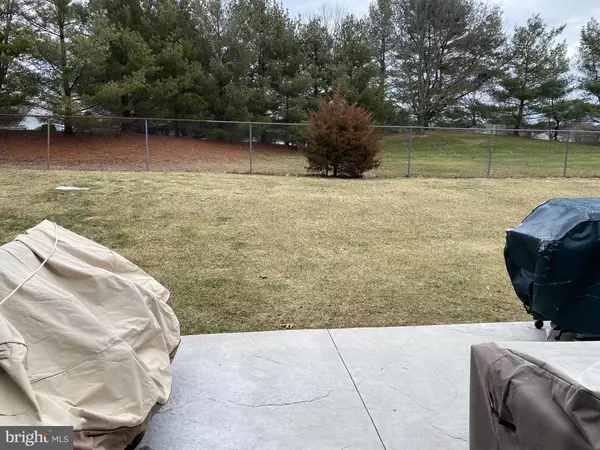For more information regarding the value of a property, please contact us for a free consultation.
2803 JOCKEY HOLLOW DR Toms River, NJ 08755
Want to know what your home might be worth? Contact us for a FREE valuation!

Our team is ready to help you sell your home for the highest possible price ASAP
Key Details
Sold Price $340,000
Property Type Condo
Sub Type Condo/Co-op
Listing Status Sold
Purchase Type For Sale
Square Footage 1,929 sqft
Price per Sqft $176
Subdivision Toms River Twp
MLS Listing ID NJOC2006980
Sold Date 03/31/22
Style Colonial
Bedrooms 3
Full Baths 2
Half Baths 1
Condo Fees $345/mo
HOA Y/N N
Abv Grd Liv Area 1,929
Originating Board BRIGHT
Year Built 1997
Annual Tax Amount $5,156
Tax Year 2021
Lot Dimensions 0.00 x 0.00
Property Description
Desirable Townhome in the Saratoga at Toms River Development. This unit features 3 bedrooms and 2-1/2 baths. Updated kitchen with new appliances overlooks the family room with vaulted ceiling and gas fireplace. Upstairs, you will find the Master Bedroom with large walk-in closets along with 2 additional spacious bedrooms. The attic provides an abundance of storage. The Back Yard features a paver patio, perfect to enjoy quality time with family. The community Club House features an in ground pool, basketball courts, a tennis court and 2 playgrounds. All you have to do is move in and start making memories.
Location
State NJ
County Ocean
Area Toms River Twp (21508)
Zoning MF6M
Interior
Interior Features Attic, Carpet, Ceiling Fan(s), Central Vacuum, Combination Dining/Living, Family Room Off Kitchen, Kitchen - Island, Primary Bath(s), Recessed Lighting, Soaking Tub, Sprinkler System, Stall Shower, Tub Shower, Walk-in Closet(s)
Hot Water Natural Gas
Heating Forced Air
Cooling Central A/C
Flooring Carpet, Ceramic Tile, Vinyl
Fireplaces Number 1
Fireplaces Type Gas/Propane
Equipment Built-In Microwave, Dishwasher, Dryer - Gas, Oven/Range - Gas, Refrigerator, Washer, Water Heater
Furnishings No
Fireplace Y
Appliance Built-In Microwave, Dishwasher, Dryer - Gas, Oven/Range - Gas, Refrigerator, Washer, Water Heater
Heat Source Natural Gas
Laundry Upper Floor
Exterior
Parking Features Garage - Front Entry
Garage Spaces 2.0
Amenities Available Basketball Courts, Common Grounds, Community Center, Pool - Outdoor, Tennis Courts, Tot Lots/Playground
Water Access N
Roof Type Shingle
Accessibility 2+ Access Exits
Attached Garage 1
Total Parking Spaces 2
Garage Y
Building
Story 2
Foundation Slab
Sewer Public Sewer
Water Public
Architectural Style Colonial
Level or Stories 2
Additional Building Above Grade, Below Grade
Structure Type 9'+ Ceilings,Vaulted Ceilings
New Construction N
Others
Pets Allowed Y
HOA Fee Include Common Area Maintenance,Snow Removal,Trash,Pool(s),Other
Senior Community No
Tax ID 08-00135-00002 02-C2803
Ownership Condominium
Special Listing Condition Standard
Pets Allowed No Pet Restrictions
Read Less

Bought with Non Member • Non Subscribing Office



