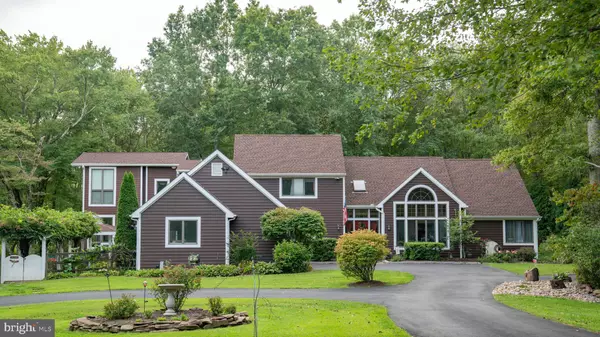For more information regarding the value of a property, please contact us for a free consultation.
323 LAMBERTVILLE HOPEWELL RD Lambertville, NJ 08530
Want to know what your home might be worth? Contact us for a FREE valuation!

Our team is ready to help you sell your home for the highest possible price ASAP
Key Details
Sold Price $960,000
Property Type Single Family Home
Sub Type Detached
Listing Status Sold
Purchase Type For Sale
Square Footage 5,298 sqft
Price per Sqft $181
Subdivision None Available
MLS Listing ID NJME2011008
Sold Date 03/25/22
Style Colonial,Contemporary
Bedrooms 5
Full Baths 5
Half Baths 1
HOA Y/N N
Abv Grd Liv Area 5,298
Originating Board BRIGHT
Year Built 1991
Annual Tax Amount $23,227
Tax Year 2021
Lot Size 4.950 Acres
Acres 4.95
Lot Dimensions 0.00 x 0.00
Property Description
Paradise found with this Colonial country estate offering both privacy and serenity on 4.95 acres. Spacious 5 bedroom, 5 bathroom home set well back from the road and across from the Nayfield Preserve hiking area. This property is designed for relaxing at home or entertaining, features a gorgeous sunroom which opens onto a large multi-tiered deck, inground salt water pool and patio with a built-in gas grill under an outdoor cabana. A delightful master bedroom with a gas fireplace provides a luxurious treehouse ambiance by featuring an exquisite wall of windows overlooking the wooded back yard and gardens. The master bath has both a glass walled shower and deep soaking tub with adjoining oversized walk-in closet and vanity. Whole house generator and home warranty. Perfect for working from home, there are two offices with large windows and their own closets for plenty of private space for productivity. The kitchen is a cooks dream with a Wolf 6 burner gas stove and convection oven with ample counter space for meal preparation and serving. You will enjoy the family room with vaulted ceiling and wood burning gas stove. Theres more room for you and guests to play with a finished basement that has a pool table. An additional first floor master suite with jetted tub and an outdoor deck provides the perfect space for an au pair or in-law suite. Three sheds are conveniently located around the property including a quaint potting shed that makes gardening a pleasure. The thoughtfully designed outdoor spaces are accentuated by stunning landscape lighting in the evenings. With many built in cabinets, other special touches, a new roof and a new driveway theres so much more to this home. In the sought-after Hopewell Valley School District. Close to Penn Medicine Princeton Health, Capital Health Medical Center, BMS, J&J Janssen, Merrill Lynch, Princeton, the Delaware River towns of Lambertville and New Hope, Washington Crossing Park known for the George Washington crossing the Delaware River reenactment on Christmas morning, major highways for easy access to NYC and Philadelphia. You have to visit this beautiful home to experience it all. Youll love living here!
Location
State NJ
County Mercer
Area Hopewell Twp (21106)
Zoning MRC
Rooms
Other Rooms Living Room, Dining Room, Bedroom 2, Bedroom 3, Bedroom 4, Bedroom 5, Kitchen, Family Room, Breakfast Room, Bedroom 1, Sun/Florida Room, Exercise Room, Laundry, Other, Office, Recreation Room, Storage Room, Utility Room
Basement Partially Finished, Sump Pump, Shelving, Interior Access
Main Level Bedrooms 1
Interior
Interior Features Breakfast Area, Butlers Pantry, Entry Level Bedroom, Floor Plan - Open, Formal/Separate Dining Room, Kitchen - Eat-In, Kitchen - Gourmet, Kitchen - Island, Pantry, Soaking Tub, Stall Shower, Tub Shower, Upgraded Countertops, Walk-in Closet(s), Window Treatments, Wood Floors, Family Room Off Kitchen, Recessed Lighting, Additional Stairway
Hot Water Natural Gas
Heating Central, Forced Air
Cooling Zoned, Central A/C
Flooring Carpet, Hardwood, Tile/Brick
Fireplaces Number 3
Fireplaces Type Fireplace - Glass Doors, Gas/Propane, Wood, Mantel(s)
Equipment Dishwasher, Dryer - Gas, Microwave, Stainless Steel Appliances, Instant Hot Water, Refrigerator, Six Burner Stove, Water Conditioner - Owned, Extra Refrigerator/Freezer, Range Hood, Trash Compactor, Oven - Self Cleaning
Furnishings No
Fireplace Y
Window Features Double Pane,Skylights,Screens
Appliance Dishwasher, Dryer - Gas, Microwave, Stainless Steel Appliances, Instant Hot Water, Refrigerator, Six Burner Stove, Water Conditioner - Owned, Extra Refrigerator/Freezer, Range Hood, Trash Compactor, Oven - Self Cleaning
Heat Source Natural Gas
Exterior
Exterior Feature Patio(s), Porch(es), Deck(s)
Garage Garage - Side Entry, Garage Door Opener, Inside Access, Oversized
Garage Spaces 10.0
Fence Split Rail, Wood
Pool In Ground, Saltwater
Utilities Available Natural Gas Available, Under Ground, Cable TV Available
Waterfront N
Water Access N
View Garden/Lawn, Trees/Woods
Roof Type Asbestos Shingle
Accessibility None
Porch Patio(s), Porch(es), Deck(s)
Parking Type Attached Garage, Driveway
Attached Garage 2
Total Parking Spaces 10
Garage Y
Building
Lot Description Backs to Trees, Front Yard, Landscaping, Level, Private, Rear Yard, Trees/Wooded, Partly Wooded
Story 2
Foundation Block
Sewer On Site Septic
Water Private
Architectural Style Colonial, Contemporary
Level or Stories 2
Additional Building Above Grade, Below Grade
Structure Type Cathedral Ceilings,Vaulted Ceilings
New Construction N
Schools
Elementary Schools Bear Tavern E.S.
Middle Schools Timberlane M.S.
High Schools Hv Central
School District Hopewell Valley Regional Schools
Others
Pets Allowed Y
Senior Community No
Tax ID 06-00029-00002 04
Ownership Fee Simple
SqFt Source Estimated
Acceptable Financing Cash, Conventional
Listing Terms Cash, Conventional
Financing Cash,Conventional
Special Listing Condition Standard
Pets Description No Pet Restrictions
Read Less

Bought with Susan Thompson • Corcoran Sawyer Smith
GET MORE INFORMATION




