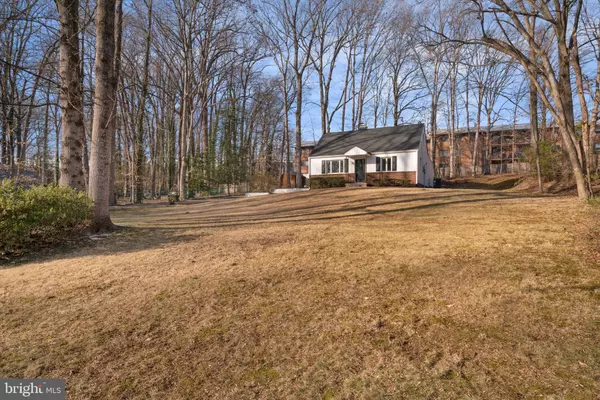For more information regarding the value of a property, please contact us for a free consultation.
6655 RIDGEWAY DR Springfield, VA 22150
Want to know what your home might be worth? Contact us for a FREE valuation!

Our team is ready to help you sell your home for the highest possible price ASAP
Key Details
Sold Price $650,000
Property Type Single Family Home
Sub Type Detached
Listing Status Sold
Purchase Type For Sale
Square Footage 1,824 sqft
Price per Sqft $356
Subdivision Springvale
MLS Listing ID VAFX2046356
Sold Date 03/07/22
Style Cape Cod
Bedrooms 4
Full Baths 2
Half Baths 1
HOA Y/N N
Abv Grd Liv Area 1,824
Originating Board BRIGHT
Year Built 1951
Annual Tax Amount $5,434
Tax Year 2021
Lot Size 0.643 Acres
Acres 0.64
Property Description
Renovated from top to bottom, this charming Cape with main level family room addition is ready for you to move right in! Set on a serene .64 acre lot this home boasts abundant charm in a picturesque setting just minutes from I-95 and Springfield Metro. Step inside the front door to find gleaming new luxury vinyl flooring and a generously sized living room with a wood burning fireplace. The new modern kitchen is fit for any chef with new stainless steep appliances, stunning quartz counters and a subway tile backsplash. Just off the kitchen you have the spacious family room boasting abundant light with an oversized picture window and skylights. A half bath for guests is conveniently located next to the new laundry room with access out to the long paved driveway. Two bedrooms with luxury vinyl plank floors and a full bath complete the main level. Upstairs features two large bedrooms with plush new carpet and a modern full bath. Additional updates to this home include a brand new HVAC, water heater, roof and siding. A true retreat from the hustle and bustle, the large lot features lush foliage come spring time and a long paved driveway, with plenty of room for parking. The top notch location cant be beat as you are minutes from Springfield Plaza featuring Trader Joes, a new Giant and Mikes All American Restaurant, just to name a few! A stones throw from Old Keene Mill Rd with easy access to 95, the beltway, metro and Springfield Town Center. This home wont last long!
Location
State VA
County Fairfax
Zoning 120
Rooms
Other Rooms Living Room, Bedroom 2, Bedroom 3, Bedroom 4, Kitchen, Family Room, Bedroom 1, Bathroom 1, Bathroom 2, Half Bath
Main Level Bedrooms 2
Interior
Interior Features Combination Dining/Living, Family Room Off Kitchen, Floor Plan - Traditional, Kitchen - Gourmet, Recessed Lighting, Skylight(s), Upgraded Countertops
Hot Water Electric
Heating Heat Pump(s)
Cooling Central A/C, Heat Pump(s)
Flooring Carpet, Ceramic Tile, Luxury Vinyl Plank
Fireplaces Number 1
Fireplaces Type Fireplace - Glass Doors, Wood
Equipment Built-In Microwave, Dishwasher, Disposal, Dryer, Oven/Range - Electric, Refrigerator, Stainless Steel Appliances, Washer
Fireplace Y
Appliance Built-In Microwave, Dishwasher, Disposal, Dryer, Oven/Range - Electric, Refrigerator, Stainless Steel Appliances, Washer
Heat Source Electric
Laundry Main Floor
Exterior
Garage Spaces 2.0
Utilities Available Electric Available, Water Available, Sewer Available
Water Access N
Roof Type Architectural Shingle
Accessibility None
Total Parking Spaces 2
Garage N
Building
Lot Description Trees/Wooded, Stream/Creek
Story 2
Foundation Crawl Space
Sewer Public Sewer
Water Public
Architectural Style Cape Cod
Level or Stories 2
Additional Building Above Grade, Below Grade
New Construction N
Schools
Elementary Schools Garfield
Middle Schools Key
High Schools John R. Lewis
School District Fairfax County Public Schools
Others
Pets Allowed Y
Senior Community No
Tax ID 0901 02 0111
Ownership Fee Simple
SqFt Source Assessor
Special Listing Condition Standard
Pets Allowed No Pet Restrictions
Read Less

Bought with Amy Spradlin • Pearson Smith Realty, LLC



