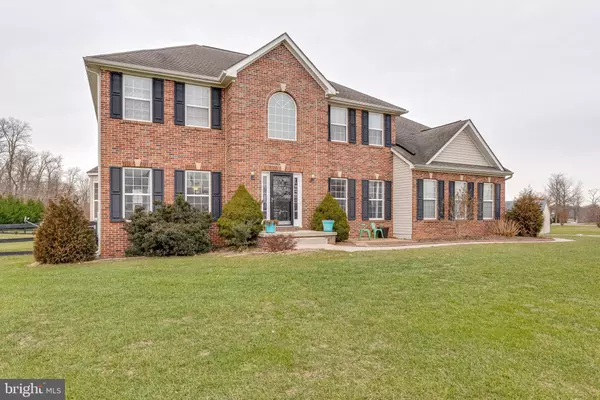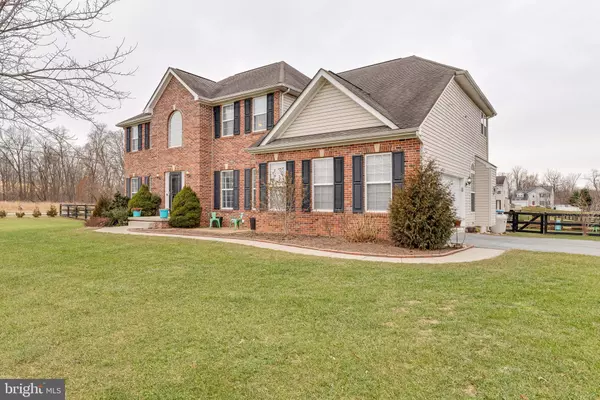For more information regarding the value of a property, please contact us for a free consultation.
27 COSTEN CIR Shepherdstown, WV 25443
Want to know what your home might be worth? Contact us for a FREE valuation!

Our team is ready to help you sell your home for the highest possible price ASAP
Key Details
Sold Price $589,000
Property Type Single Family Home
Sub Type Detached
Listing Status Sold
Purchase Type For Sale
Square Footage 4,867 sqft
Price per Sqft $121
Subdivision Willow Springs Acres
MLS Listing ID WVJF2002494
Sold Date 02/25/22
Style Colonial
Bedrooms 4
Full Baths 3
Half Baths 1
HOA Fees $27/ann
HOA Y/N Y
Abv Grd Liv Area 3,612
Originating Board BRIGHT
Year Built 2002
Annual Tax Amount $2,151
Tax Year 2021
Lot Size 0.930 Acres
Acres 0.93
Property Description
Don't miss your chance to own this gorgeous former model home located in sought-after Shepherdstown! This massive Sequoia colonial sits on .93 acres and offers almost 5,000 sq. ft. of finished living space, tons of upgrades, 4 bedrooms (with a potential 5th bedroom), 3.5 baths, sideload 2 car garage, and a finished basement. This home will impress you upon arrival with the gorgeous brick front and large fenced rear yard that has plenty of space for a future inground pool! Upon entering the home, you will immediately appreciate the grand two-story foyer and open floorplan this home offers as well as the flexibility to work from home in your own home office space just off of the foyer. The large kitchen will suit all of your needs with 42 cabinets, double oven, a large island with cooktop, stainless appliances, tile flooring, space for table, a pantry, and much more. You won't miss any conversations with family and friends as the kitchen is open to the large family room which showcases a gas fireplace with mantle and Palladian windows. The formal dining room features hardwood flooring, crown molding, chair railing, and beautiful bay windows. The dining room opens to the formal living room where you will find hardwood flooring and crown molding. This home offers a morning room extension just off the kitchen with a vaulted ceiling that overlooks the rear fenced yard and has a French patio door leading to the rear deck. A half bathroom, laundry room, and access to the garage is also located on the main level. Upstairs, you will find this home has the primary bedroom of your dreams! This large bedroom features a grand double door entry, gas fireplace, sitting area, huge closet, primary bathroom with double vanity, soaking tub, and stall shower. There are three additional generously sized bedrooms on the second level with great closet storage which share a hall/jack and jill bathroom. The completely finished basement provides you with a large recreation room that is perfect for a playroom or additional family room, a full bathroom with stall shower, and has walkout access to the large rear yard. You will also find another finished room in the basement that is currently used as a guest room but would make a great media or workout room. A large utility room completes the basement and will provide you with all of the storage space you need. This home is conveniently located less than 4 miles from WV-9 for easy commuting and close to the C&O Canal, Potomac River, and historic Harpers Ferry to provide you with all of the outdoor recreation you seek.
Location
State WV
County Jefferson
Zoning 101
Rooms
Basement Fully Finished, Walkout Stairs
Interior
Interior Features Attic, Breakfast Area, Carpet, Ceiling Fan(s), Crown Moldings, Family Room Off Kitchen, Floor Plan - Open, Formal/Separate Dining Room, Kitchen - Island, Kitchen - Table Space, Pantry, Primary Bath(s), Recessed Lighting, Soaking Tub, Stall Shower, Tub Shower, Walk-in Closet(s), Wood Floors, Chair Railings
Hot Water Electric
Heating Heat Pump(s)
Cooling Central A/C
Flooring Carpet, Ceramic Tile, Hardwood, Laminate Plank
Fireplaces Number 2
Fireplaces Type Gas/Propane, Mantel(s)
Equipment Built-In Microwave, Cooktop, Dishwasher, Disposal, Dryer, Oven - Double, Oven - Wall, Refrigerator, Washer
Fireplace Y
Window Features Bay/Bow,Double Pane,Palladian
Appliance Built-In Microwave, Cooktop, Dishwasher, Disposal, Dryer, Oven - Double, Oven - Wall, Refrigerator, Washer
Heat Source Electric
Laundry Main Floor
Exterior
Exterior Feature Deck(s)
Parking Features Garage - Side Entry, Garage Door Opener
Garage Spaces 2.0
Fence Rear, Wood
Utilities Available Cable TV Available
Water Access N
Accessibility None
Porch Deck(s)
Attached Garage 2
Total Parking Spaces 2
Garage Y
Building
Lot Description Level
Story 3
Foundation Active Radon Mitigation
Sewer On Site Septic
Water Well
Architectural Style Colonial
Level or Stories 3
Additional Building Above Grade, Below Grade
Structure Type 9'+ Ceilings,Vaulted Ceilings
New Construction N
Schools
Elementary Schools Shepherdstown
Middle Schools Shepherdstown
High Schools Jefferson
School District Jefferson County Schools
Others
HOA Fee Include Road Maintenance,Common Area Maintenance
Senior Community No
Tax ID 09 14A002300000000
Ownership Fee Simple
SqFt Source Assessor
Security Features Security System
Acceptable Financing Cash, Conventional, VA, FHA
Listing Terms Cash, Conventional, VA, FHA
Financing Cash,Conventional,VA,FHA
Special Listing Condition Standard
Read Less

Bought with Kyle Myers • Real Estate Teams, LLC



