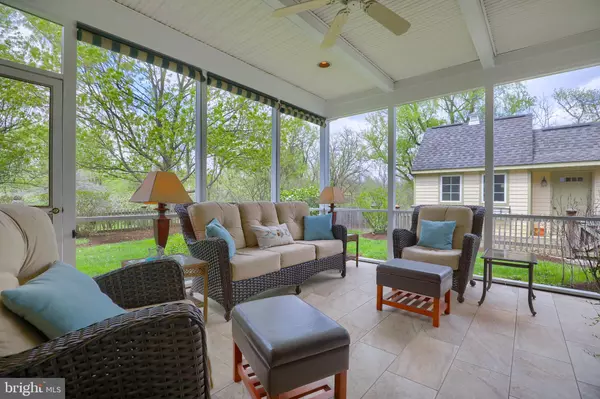For more information regarding the value of a property, please contact us for a free consultation.
606 RIVER DR Lancaster, PA 17603
Want to know what your home might be worth? Contact us for a FREE valuation!

Our team is ready to help you sell your home for the highest possible price ASAP
Key Details
Sold Price $825,000
Property Type Single Family Home
Sub Type Detached
Listing Status Sold
Purchase Type For Sale
Square Footage 3,546 sqft
Price per Sqft $232
Subdivision School Lane Hills
MLS Listing ID PALA181028
Sold Date 02/18/22
Style Contemporary
Bedrooms 4
Full Baths 3
Half Baths 1
HOA Y/N N
Abv Grd Liv Area 3,546
Originating Board BRIGHT
Year Built 2001
Annual Tax Amount $18,684
Tax Year 2022
Lot Size 2.500 Acres
Acres 2.5
Property Description
Dont miss this incredible contemporary home in Lancaster Township featuring 4 bedrooms, 3.5 baths, and over 3500 square feet while sitting on 2.5 magical acres. A welcoming foyer leads you in with high ceilings, warm colors, and natural light. Just off the foyer is the formal dining room with hardwood floors, chair rail, and a grand window that lets in lots of light and has views of the front lawn. A hall leads into the kitchen past the butlers pantry with Viking wine fridge and half bath. The kitchen provides an open floor plan with tile floors connecting the kitchen, living room, and breakfast area all together. The kitchen shines with an oversized center island with cooktop, granite counter tops, and breakfast bar. Surrounding the island are GE appliances, lots of cabinet and counter space, a built-in desk, double sink with pass through window complete with pocket doors to the family room. The living room is just off the kitchen and has a wood burning fireplace and easy access to the patio. A cozy breakfast area provides access to the stunning screened-in porch with lighting, exposed brick, and ceiling fan. There is a comfortable mudroom off the 3-car garage with extra storage, counter space, bench seat, and sink. A wonderful space is the oversized family room boasting a gas fireplace, built-in entertainment center, and patio access. Take advantage of convenient 1st floor living with 3 bedrooms including the fabulous owners suite featuring its own large and spacious private bath with dual vanities, soaking tub, walk-in glass enclosed shower, sizable walk-in closet with built-in storage, and easy access as it connects directly to the laundry room. The other 2 bedrooms are spacious and have walk-in closets. A staircase near the kitchen leads upstairs to a private section of the home boasting a bedroom area, full bath, and multiple storage spaces. The lower level is unfinished but is a great space with open space, raised stage, high ceilings, as well as access to the backyard through a Bilco door. It has endless possibilities as a game room, bar, home theater, in-home gym to take advantage of the high ceilings. The exterior shines with pristine landscaping, front and rear yard, and garden with a garden shed. A fenced in portion of the yard is a wonderful space for relaxing and entertaining with wood fencing, patio, and pergola. The property backs up to the Little Conestoga Creek and is secluded with trees, landscaping, and stone retaining walls. Other outstanding features include a security system, central vac, new super-efficient water heater, new dehumidifier, and new kitchen appliances, and flooring. Excellent location close to dining, shopping, and entertainment. A short distance to Lancaster City, Lancaster Country Day School, Franklin & Marshall College, and so much more. Dont wait, schedule a showing today.
Location
State PA
County Lancaster
Area Lancaster Twp (10534)
Zoning RESIDENTIAL
Rooms
Other Rooms Living Room, Dining Room, Primary Bedroom, Bedroom 2, Bedroom 3, Bedroom 4, Kitchen, Family Room, Foyer, Breakfast Room, Laundry, Mud Room, Primary Bathroom, Full Bath, Half Bath, Screened Porch
Basement Full, Unfinished, Walkout Level, Water Proofing System, Sump Pump, Poured Concrete
Main Level Bedrooms 3
Interior
Interior Features Bar, Breakfast Area, Built-Ins, Butlers Pantry, Carpet, Ceiling Fan(s), Central Vacuum, Chair Railings, Crown Moldings, Dining Area, Entry Level Bedroom, Family Room Off Kitchen, Floor Plan - Open, Formal/Separate Dining Room, Kitchen - Gourmet, Kitchen - Island, Kitchen - Table Space, Soaking Tub, Stall Shower, Tub Shower, Upgraded Countertops, Walk-in Closet(s), Water Treat System, Wet/Dry Bar, Wood Floors
Hot Water Natural Gas
Heating Forced Air, Heat Pump(s)
Cooling Central A/C
Flooring Hardwood, Carpet, Ceramic Tile
Fireplaces Number 2
Fireplaces Type Wood, Gas/Propane
Equipment Central Vacuum, Cooktop, Dishwasher, Disposal, Oven - Double, Oven - Wall, Refrigerator, Water Heater, Washer, Dryer, Extra Refrigerator/Freezer, Built-In Microwave
Fireplace Y
Appliance Central Vacuum, Cooktop, Dishwasher, Disposal, Oven - Double, Oven - Wall, Refrigerator, Water Heater, Washer, Dryer, Extra Refrigerator/Freezer, Built-In Microwave
Heat Source Natural Gas, Electric
Laundry Main Floor
Exterior
Exterior Feature Screened, Patio(s), Porch(es)
Parking Features Additional Storage Area, Garage Door Opener, Inside Access
Garage Spaces 3.0
Fence Wood, Rear, Wire
Water Access N
View Trees/Woods, Scenic Vista
Roof Type Composite,Shingle
Street Surface Black Top,Paved
Accessibility Other
Porch Screened, Patio(s), Porch(es)
Road Frontage Boro/Township
Attached Garage 3
Total Parking Spaces 3
Garage Y
Building
Lot Description Front Yard, Landscaping, Level, Rear Yard, Trees/Wooded, Cul-de-sac
Story 1.5
Sewer Public Sewer
Water Public
Architectural Style Contemporary
Level or Stories 1.5
Additional Building Above Grade, Below Grade
Structure Type 9'+ Ceilings,Tray Ceilings,High
New Construction N
Schools
School District School District Of Lancaster
Others
Senior Community No
Tax ID 340-88384-0-0000
Ownership Fee Simple
SqFt Source Assessor
Security Features Security System,Smoke Detector,Carbon Monoxide Detector(s)
Acceptable Financing Cash, Conventional
Listing Terms Cash, Conventional
Financing Cash,Conventional
Special Listing Condition Standard
Read Less

Bought with Scott A Clinton • Keller Williams Elite



