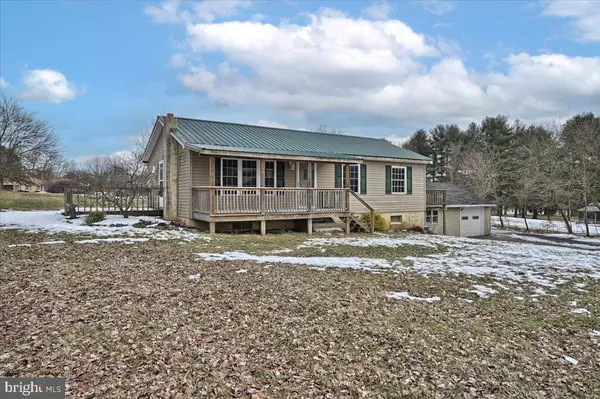For more information regarding the value of a property, please contact us for a free consultation.
24 WHISKEY SPRINGS RD Dillsburg, PA 17019
Want to know what your home might be worth? Contact us for a FREE valuation!

Our team is ready to help you sell your home for the highest possible price ASAP
Key Details
Sold Price $142,500
Property Type Single Family Home
Sub Type Detached
Listing Status Sold
Purchase Type For Sale
Square Footage 960 sqft
Price per Sqft $148
Subdivision None Available
MLS Listing ID PAYK2014762
Sold Date 02/17/22
Style Ranch/Rambler
Bedrooms 3
Full Baths 1
HOA Y/N N
Abv Grd Liv Area 960
Originating Board BRIGHT
Year Built 1983
Annual Tax Amount $2,998
Tax Year 2021
Lot Size 1.026 Acres
Acres 1.03
Property Description
** Offer Deadline: All offers due by 10am on Tuesday February 1st ** On just over 1 acre, watch the country life sunsets at this FIX and SAVE property. Bring your toolbox, a little imagination and your personal touch will bring this property to life. One car garage in lower level of home and oversized semi-detached garage workshop. Recent improvements: main house metal roof 2018, main house new vinyl windows 2018, well pump 2016. There is a 200 amp service in main home, 60 amp service in semi-detached garage, wood/coal stoves in main house basement and in semi-detached garage. Septic was pumped April or May 2020. Home is being sold AS IS. Perfect for the do it yourselfer, all that is missing is you.
Location
State PA
County York
Area Franklin Twp (15229)
Zoning RESIDENTIAL
Rooms
Other Rooms Living Room, Dining Room, Bedroom 2, Bedroom 3, Kitchen, Bedroom 1, Laundry, Full Bath
Basement Full, Garage Access, Interior Access, Outside Entrance, Walkout Level
Main Level Bedrooms 3
Interior
Hot Water Electric
Heating Baseboard - Electric
Cooling None
Fireplace N
Heat Source Oil
Laundry Basement
Exterior
Parking Features Basement Garage, Inside Access, Oversized
Garage Spaces 2.0
Water Access N
Roof Type Metal,Fiberglass
Accessibility None
Attached Garage 1
Total Parking Spaces 2
Garage Y
Building
Story 1
Foundation Block
Sewer On Site Septic
Water Well
Architectural Style Ranch/Rambler
Level or Stories 1
Additional Building Above Grade, Below Grade
New Construction N
Schools
Elementary Schools South Mountain
Middle Schools Northern
High Schools Northern
School District Northern York County
Others
Senior Community No
Tax ID 29-000-MA-0103-00-00000
Ownership Fee Simple
SqFt Source Assessor
Acceptable Financing Cash, Conventional
Listing Terms Cash, Conventional
Financing Cash,Conventional
Special Listing Condition Standard
Read Less

Bought with SEAN P MALO • RE/MAX Realty Associates



