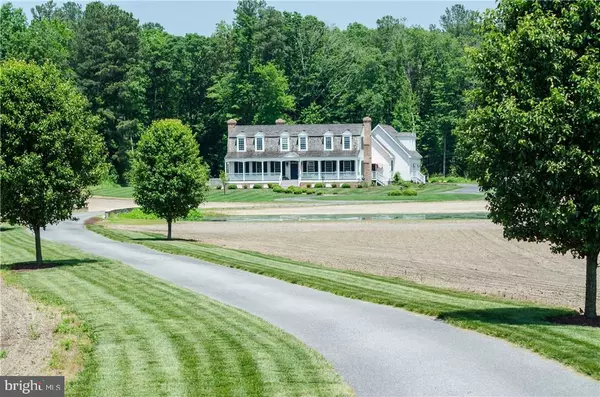For more information regarding the value of a property, please contact us for a free consultation.
32099 CONLEYS CHAPEL RD Lewes, DE 19958
Want to know what your home might be worth? Contact us for a FREE valuation!

Our team is ready to help you sell your home for the highest possible price ASAP
Key Details
Sold Price $999,999
Property Type Single Family Home
Sub Type Detached
Listing Status Sold
Purchase Type For Sale
Square Footage 5,500 sqft
Price per Sqft $181
Subdivision None Available
MLS Listing ID 1001574570
Sold Date 06/11/18
Style Colonial
Bedrooms 4
Full Baths 4
Half Baths 3
HOA Y/N N
Abv Grd Liv Area 5,500
Originating Board SCAOR
Year Built 2008
Lot Size 12.550 Acres
Acres 12.55
Property Description
100% Custom Home. Colonial Williamsburg authenticity on 12.55 glorious acres for the ultimate in luxury & privacy at the beach. Reproduction of Christina Campbell's Tavern featuring hand scraped wide plank pine floors, heated marble floors in 1st Floor Owner's Suite Bathroom, 4 wood burning fireplaces (each with an internal gas line). Entertain poolside beneath the pergola with outdoor kitchen, or in the pub atmosphere full basement with projection theater. 36x28 Attached 3 Car Garage, plus 24x40 Detached 3 Car Garage / Shop / Barn. No restrictions, no fees, RV & Boat Storage permitted, horses welcome. Additional 700 sq ft Unfinished In-Law Suite with separate stairs from Kitchen & 6 dormer windows. Notwithstanding the value of the 13 acres of privacy; the 1/4 mile long driveway; the swimming pool; deck; outdoor kitchen; and outbuilding, there is no disputing the replication of this home would be in excess of $200 per sq ft. Therefore, 5500 sq ft x $200 = $1,100,000 just to build.
Location
State DE
County Sussex
Area Indian River Hundred (31008)
Zoning AR1
Rooms
Other Rooms Living Room, Dining Room, Primary Bedroom, Kitchen, Den, Laundry, Media Room, Additional Bedroom
Basement Fully Finished, Interior Access
Main Level Bedrooms 3
Interior
Interior Features Attic
Hot Water Natural Gas, Tankless
Heating Geothermal, Zoned
Cooling Geothermal, Zoned
Flooring Hardwood, Heated, Marble, Tile/Brick
Fireplaces Number 1
Fireplaces Type Wood
Equipment Cooktop, Dryer - Electric, Icemaker, Refrigerator, Microwave, Oven - Wall, Washer, Water Heater, Water Heater - Tankless
Furnishings No
Fireplace Y
Appliance Cooktop, Dryer - Electric, Icemaker, Refrigerator, Microwave, Oven - Wall, Washer, Water Heater, Water Heater - Tankless
Heat Source Geo-thermal
Exterior
Exterior Feature Deck(s), Patio(s), Porch(es), Enclosed
Garage Garage Door Opener
Garage Spaces 3.0
Pool In Ground
Waterfront N
Water Access N
Roof Type Shingle,Wood
Accessibility None
Porch Deck(s), Patio(s), Porch(es), Enclosed
Parking Type Attached Garage
Attached Garage 3
Total Parking Spaces 3
Garage Y
Building
Story 2
Foundation Concrete Perimeter, Crawl Space
Sewer Gravity Sept Fld
Water Well
Architectural Style Colonial
Level or Stories 2
Additional Building Above Grade
New Construction N
Schools
School District Cape Henlopen
Others
Tax ID 234-11.00-45.00
Ownership Fee Simple
SqFt Source Estimated
Acceptable Financing Cash, Conventional
Listing Terms Cash, Conventional
Financing Cash,Conventional
Special Listing Condition Standard
Read Less

Bought with SKIP FAUST III • Coldwell Banker Resort Realty - Rehoboth
GET MORE INFORMATION




