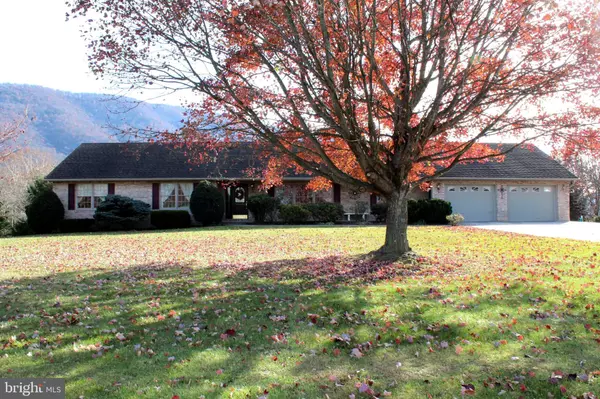For more information regarding the value of a property, please contact us for a free consultation.
391 VALLEY VIEW RD Moorefield, WV 26836
Want to know what your home might be worth? Contact us for a FREE valuation!

Our team is ready to help you sell your home for the highest possible price ASAP
Key Details
Sold Price $438,400
Property Type Single Family Home
Sub Type Detached
Listing Status Sold
Purchase Type For Sale
Square Footage 3,000 sqft
Price per Sqft $146
Subdivision Potomac Valley View
MLS Listing ID WVHD2000450
Sold Date 01/28/22
Style Ranch/Rambler
Bedrooms 4
Full Baths 3
HOA Fees $18/ann
HOA Y/N Y
Abv Grd Liv Area 2,412
Originating Board BRIGHT
Year Built 2002
Annual Tax Amount $1,498
Tax Year 2020
Lot Size 3.000 Acres
Acres 3.0
Property Description
The VIEWS are so Spectacular that the Mountains look as if they are sitting in your backyard! This 4 Bedroom, 3 Full Bath BRICK Home has been Well Maintained and boasts gorgeous Hardwood Floors, Sunroom, Large Rooms & Oversized Windows to take in those Mountain & Golf Course Views! Abundance of NATURAL LIGHTING throughout the space. The spacious Kitchen is the perfect place to gather friends & family. The large Kitchen Island offers bar stool seating that overlooks the Dining Room & Sun Room! Downstairs is a Full Basement with a Bonus Finished Family and Game Room! Pool Table Conveys. Storage is abundant in this home with many spacious closets, an oversized, attached two car garage, a storage room off the basement & a detached 1 bay garage. This Home is in a Beautifully Maintained and coveted neighborhood. The lot is lined with mature trees and adjoins the GOLF COURSE giving added privacy! The Home has some bonus features including Two Hot Water Heaters, an reverse Osmosis Water Treatment System, Trex Decking, established Garden Area & a Nest Thermostat. Don't Miss Out On This Beautiful Home & Wake Up To The Mountains Every Morning! Location doesn't get much better! Want a 3D virtual tour, be sure to click on the camera icon.
Location
State WV
County Hardy
Zoning 101
Rooms
Other Rooms Living Room, Dining Room, Primary Bedroom, Bedroom 2, Bedroom 3, Bedroom 4, Kitchen, Game Room, Family Room, Basement, Foyer, Sun/Florida Room, Laundry, Bathroom 2, Bathroom 3, Primary Bathroom
Basement Full, Partially Finished, Walkout Stairs, Connecting Stairway, Daylight, Partial, Heated, Improved, Interior Access, Outside Entrance, Rear Entrance, Space For Rooms, Windows
Main Level Bedrooms 4
Interior
Interior Features Carpet, Dining Area, Entry Level Bedroom, Kitchen - Eat-In, Kitchen - Island, Walk-in Closet(s), Water Treat System, Wood Floors, Attic, Built-Ins, Ceiling Fan(s), Combination Kitchen/Dining, Kitchen - Table Space, Primary Bath(s), Stall Shower, Tub Shower
Hot Water Electric
Heating Heat Pump(s)
Cooling Central A/C, Ceiling Fan(s), Heat Pump(s)
Flooring Hardwood, Vinyl
Equipment Stove, Refrigerator, Dishwasher, Built-In Microwave, Dryer, Extra Refrigerator/Freezer, Freezer, Disposal, Washer, Water Conditioner - Owned, Water Heater
Fireplace N
Appliance Stove, Refrigerator, Dishwasher, Built-In Microwave, Dryer, Extra Refrigerator/Freezer, Freezer, Disposal, Washer, Water Conditioner - Owned, Water Heater
Heat Source Electric
Laundry Has Laundry, Hookup, Main Floor, Dryer In Unit, Washer In Unit
Exterior
Exterior Feature Deck(s), Porch(es)
Parking Features Garage - Front Entry, Inside Access, Additional Storage Area, Garage Door Opener, Oversized
Garage Spaces 3.0
Fence Partially
Utilities Available Electric Available, Water Available
Water Access N
View Golf Course, Mountain
Roof Type Shingle
Street Surface Black Top
Accessibility None
Porch Deck(s), Porch(es)
Road Frontage Road Maintenance Agreement
Attached Garage 2
Total Parking Spaces 3
Garage Y
Building
Lot Description Level, Backs to Trees, Cleared, Front Yard, Landscaping, No Thru Street, Open, Premium, Rear Yard, SideYard(s)
Story 2
Foundation Block
Sewer On Site Septic
Water Public
Architectural Style Ranch/Rambler
Level or Stories 2
Additional Building Above Grade, Below Grade
Structure Type Dry Wall
New Construction N
Schools
School District Hardy County Schools
Others
Pets Allowed Y
HOA Fee Include Road Maintenance,Snow Removal
Senior Community No
Tax ID 05 343005800000000
Ownership Fee Simple
SqFt Source Assessor
Acceptable Financing Cash, Conventional, FHA, VA
Horse Property N
Listing Terms Cash, Conventional, FHA, VA
Financing Cash,Conventional,FHA,VA
Special Listing Condition Standard
Pets Allowed No Pet Restrictions
Read Less

Bought with Jessica M Wilkins • Coldwell Banker Home Town Realty



