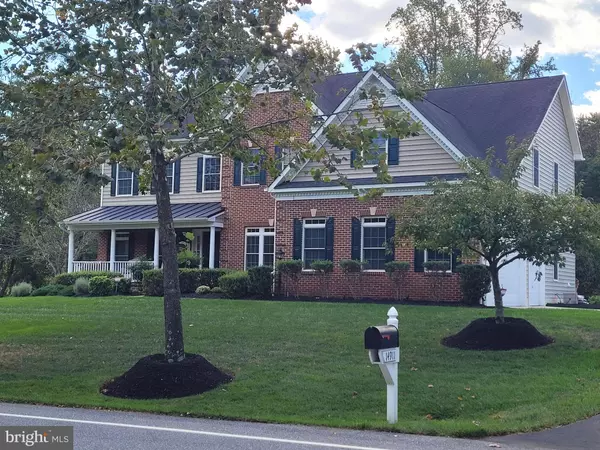For more information regarding the value of a property, please contact us for a free consultation.
14911 DAHLIA DR Bowie, MD 20721
Want to know what your home might be worth? Contact us for a FREE valuation!

Our team is ready to help you sell your home for the highest possible price ASAP
Key Details
Sold Price $900,000
Property Type Single Family Home
Sub Type Detached
Listing Status Sold
Purchase Type For Sale
Square Footage 6,432 sqft
Price per Sqft $139
Subdivision Woodmore Estates
MLS Listing ID MDPG2020818
Sold Date 01/19/22
Style Colonial
Bedrooms 5
Full Baths 5
HOA Fees $30/ann
HOA Y/N Y
Abv Grd Liv Area 4,200
Originating Board BRIGHT
Year Built 2005
Annual Tax Amount $10,025
Tax Year 2020
Lot Size 0.712 Acres
Acres 0.71
Property Description
YOUR NEW HOME.....WELCOME to this stunning colonial at exclusive Woodmore Estates conveniently located on the highly sought Church Road corridor in Prince Georges County. This Berkley model built by Washington Homes is offering the rarity of 5 bedrooms - 5 Full baths!
MAIN LEVEL..... 1st floor living does house a majestic staircase that has 2 directions. The staircase may be accessed from the public front foyer and from the private family room area.
This main level does offer ALL that is needed for daily living, expansive family room (18.1x17.11), optional room (14x12.4) that is in close proximity to the Full Bath, along with living room, dining room, kitchen, breakfast room, morning room, mud room and laundry. Again, all that you need is on this main level.
UPPER LEVEL.....this upper level offers 5 spacious bedrooms for slumber and retreat where the extensive square footage brings ultimate privacy for all. The Owner's Suite is presented through the double doors.
Immediate to the left is the spacious sitting room (9.5x11). The owners suite has the 2nd double door entry to the Owner's bathroom. This room will be enjoyed, soaking tub, separate sinks, separate jetted /massage shower, clothes closet and water closet.
2nd bedroom - 13x14.8 with full bath, 3rd bedroom 14x13.1 shared bath, 4th bedroom 14x12 shared bath, 5th bedroom 18x18.
LOWER LEVEL.....Completely self contained lower level. Recreation/Main Room (31.2x25.10) houses a U shape wet bar that comfortably sits 10! Excercise Room (14.1 x 13.10), Optional Room (14.0x13.9), Den(16.1x16) with projector and tv hook up in the ceiling, Full eat in kitchen (21.8x11.8) hook up for 2nd washer and dryer in the home, Full Bath with sink, toilet, tub and shower, 2 storage spaces - 1 equates to the square footage of a room.
EXTERIOR.....landscape lights, external water meter, inground sprinkler system. Note, the SOLAR PANELS that are owned, not leased and typically yield a $8.32 electric bill. Custom brick patio. 3 car garage.
This home offers many possibilities. It cannot be repeated enough.....The UPPER LEVEL, alone, offers 5 spacious bedrooms. The MAIN and LOWER LEVEL, each, offer all that is needed for daily living. Room for slumber, bathing, cooking and laundry.
Looking for:
In Law possibilities - Forever Home possibilites - Multi Generational Living - possibilites.
No waiting to build and this like new home is sparkling and ready for you to move in, enjoy, and entertain.
Look forward to you scheduling a touring of this beautiful home that has been lovingly maintained.
Notice to all......Home is on a security monitoring system and is on at all times, audio and recording.
Location
State MD
County Prince Georges
Zoning RE
Rooms
Other Rooms Living Room, Dining Room, Primary Bedroom, Bedroom 2, Bedroom 3, Bedroom 4, Bedroom 5, Kitchen, Family Room, Den, Breakfast Room, Sun/Florida Room, Exercise Room, Laundry, Mud Room, Recreation Room, Bathroom 1
Basement Fully Finished, Heated, Improved, Rear Entrance, Walkout Stairs, Daylight, Partial, Full, Interior Access
Interior
Hot Water Natural Gas
Heating Forced Air
Cooling Central A/C
Fireplaces Number 1
Heat Source Natural Gas
Exterior
Exterior Feature Patio(s)
Parking Features Garage - Side Entry, Inside Access
Garage Spaces 10.0
Water Access N
View Street, Trees/Woods
Roof Type Shingle,Other
Accessibility 32\"+ wide Doors
Porch Patio(s)
Attached Garage 3
Total Parking Spaces 10
Garage Y
Building
Lot Description Backs to Trees, Landscaping, Rear Yard
Story 3
Foundation Slab
Sewer Public Sewer
Water Public
Architectural Style Colonial
Level or Stories 3
Additional Building Above Grade, Below Grade
New Construction N
Schools
Elementary Schools Call School Board
Middle Schools Call School Board
High Schools Call School Board
School District Prince George'S County Public Schools
Others
Senior Community No
Tax ID 17070742700
Ownership Fee Simple
SqFt Source Assessor
Security Features Exterior Cameras,Intercom,Sprinkler System - Indoor,Surveillance Sys,Security System
Special Listing Condition Standard
Read Less

Bought with Deborah K Wade • RE/MAX Executive



