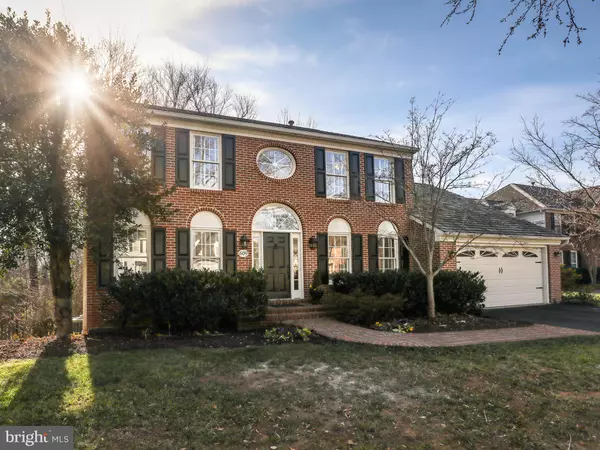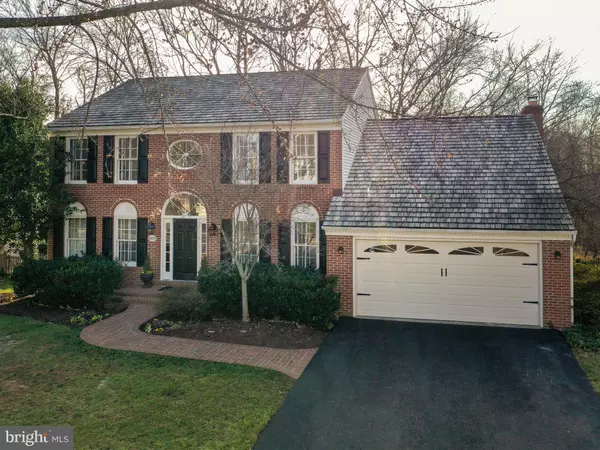For more information regarding the value of a property, please contact us for a free consultation.
609 JACOB CT SW Leesburg, VA 20175
Want to know what your home might be worth? Contact us for a FREE valuation!

Our team is ready to help you sell your home for the highest possible price ASAP
Key Details
Sold Price $800,000
Property Type Single Family Home
Sub Type Detached
Listing Status Sold
Purchase Type For Sale
Square Footage 2,960 sqft
Price per Sqft $270
Subdivision Woodlea Manor
MLS Listing ID VALO2013116
Sold Date 01/18/22
Style Colonial
Bedrooms 4
Full Baths 3
Half Baths 1
HOA Fees $70/mo
HOA Y/N Y
Abv Grd Liv Area 2,310
Originating Board BRIGHT
Year Built 1989
Annual Tax Amount $6,871
Tax Year 2021
Lot Size 0.280 Acres
Acres 0.28
Property Description
In the sought after community of Woodlea Manor sits this darling single family home on a treed lined cul-de sac street; towering trees canopy the front and backyard. It makes for a very picturesque setting for your first home. The traditional architecture makes way for a main level living and dining room. The kitchen flows directly into the breakfast nook and the family room. The family room has double french doors, a wood burning fireplace and hardwood flooring. Step onto the recently refurbished Deck Helmut deck. The upstairs has 4 spacious bedrooms, new carpet and a crisp coat of paint. The master bath was recently remodeled. The freshly painted lower level has a rec room a work-out room or office, a full bath, new carpet and French doors leading into the backyard. Enjoy crisp evenings next to the fire-pit or a summer afternoon relaxing in a hammock. Updates include NEW Gas Furnace 2021, New HVAC 2013, New Roof 2010, New Hot Water 2011. All the big things are done! Woodlea Manor is only a few miles to Historic Leesburg and 40+ wineries and breweries are also within a short drive.
Location
State VA
County Loudoun
Zoning 06
Rooms
Basement Full
Interior
Interior Features Kitchen - Island, Attic, Breakfast Area, Carpet, Ceiling Fan(s), Family Room Off Kitchen, Floor Plan - Open
Hot Water Natural Gas
Heating Forced Air
Cooling Central A/C
Flooring Carpet, Ceramic Tile, Hardwood
Fireplaces Number 1
Fireplaces Type Brick, Mantel(s), Wood
Equipment Built-In Microwave, Cooktop, Dishwasher, Disposal, Dryer, Oven - Wall, Refrigerator, Washer
Fireplace Y
Appliance Built-In Microwave, Cooktop, Dishwasher, Disposal, Dryer, Oven - Wall, Refrigerator, Washer
Heat Source Natural Gas
Exterior
Parking Features Garage - Front Entry
Garage Spaces 2.0
Water Access N
View Trees/Woods
Roof Type Shake
Accessibility None
Attached Garage 2
Total Parking Spaces 2
Garage Y
Building
Lot Description Backs - Open Common Area, Backs to Trees, Cul-de-sac, Landscaping, No Thru Street, Partly Wooded, Private
Story 3
Foundation Concrete Perimeter
Sewer Public Sewer
Water Public
Architectural Style Colonial
Level or Stories 3
Additional Building Above Grade, Below Grade
New Construction N
Schools
School District Loudoun County Public Schools
Others
Pets Allowed Y
HOA Fee Include Pool(s),Snow Removal,Trash
Senior Community No
Tax ID 312108205000
Ownership Fee Simple
SqFt Source Assessor
Special Listing Condition Standard
Pets Allowed No Pet Restrictions
Read Less

Bought with Jennifer M Rosen • Pearson Smith Realty, LLC



