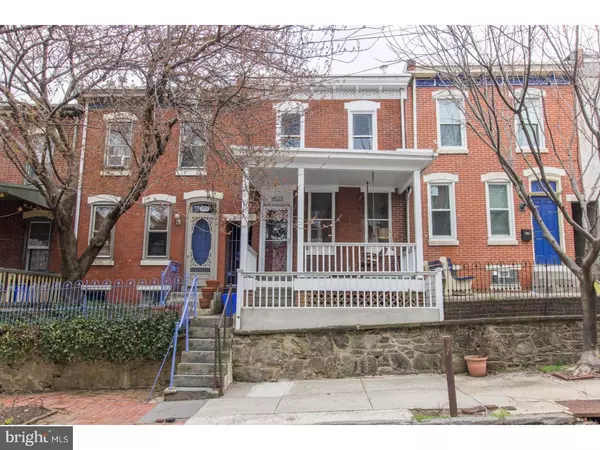For more information regarding the value of a property, please contact us for a free consultation.
3523 SUNNYSIDE AVE Philadelphia, PA 19129
Want to know what your home might be worth? Contact us for a FREE valuation!

Our team is ready to help you sell your home for the highest possible price ASAP
Key Details
Sold Price $335,000
Property Type Townhouse
Sub Type Interior Row/Townhouse
Listing Status Sold
Purchase Type For Sale
Square Footage 1,353 sqft
Price per Sqft $247
Subdivision East Falls
MLS Listing ID 1000415174
Sold Date 06/11/18
Style Traditional
Bedrooms 3
Full Baths 2
Half Baths 1
HOA Y/N N
Abv Grd Liv Area 1,353
Originating Board TREND
Year Built 1920
Annual Tax Amount $2,796
Tax Year 2018
Lot Size 1,635 Sqft
Acres 0.04
Lot Dimensions 16X100
Property Description
Welcome home to this recently renovated 3 bedroom/2.5 bathroom brick row home with front porch on quiet East Falls side street. Spacious open-concept living floor with dark hardwood floors and soaring ceilings. Lovely living room and spacious center dining room perfect for daily dining and entertaining. Large kitchen with stainless steel appliances, granite counters tops and contemporary back splash. Sliding glass doors lead out to fenced-in rear yard with patio and grassy area perfect for summer entertaining and dog lovers! Upstairs was added on to increasing the total square footage to almost 1500 square feet. 3 bedrooms including large master suite with en-suite bathroom. 2 additional bedrooms plus hall bathroom and convenient laundry room complete this floor. This floor was added on to increasing the total square footage to almost 1500 square feet. Basement is great for additional living space. Short walk to train, Kelly Drive and Fairmount Park. Easy access to Center City, major highways and the suburbs. Approximately 6 years remain on the 10 year tax abatement. A true gem!
Location
State PA
County Philadelphia
Area 19129 (19129)
Zoning RSA5
Rooms
Other Rooms Living Room, Dining Room, Primary Bedroom, Bedroom 2, Kitchen, Bedroom 1
Basement Full, Unfinished
Interior
Interior Features Primary Bath(s), Butlers Pantry
Hot Water Natural Gas
Heating Gas, Hot Water
Cooling Central A/C
Flooring Wood, Fully Carpeted, Tile/Brick
Equipment Built-In Range, Dishwasher, Refrigerator, Disposal, Built-In Microwave
Fireplace N
Appliance Built-In Range, Dishwasher, Refrigerator, Disposal, Built-In Microwave
Heat Source Natural Gas
Laundry Upper Floor
Exterior
Exterior Feature Patio(s), Porch(es)
Waterfront N
Water Access N
Accessibility None
Porch Patio(s), Porch(es)
Parking Type On Street
Garage N
Building
Lot Description Rear Yard
Story 2
Sewer Public Sewer
Water Public
Architectural Style Traditional
Level or Stories 2
Additional Building Above Grade
New Construction N
Schools
School District The School District Of Philadelphia
Others
Senior Community No
Tax ID 382113000
Ownership Fee Simple
Read Less

Bought with Brooke A Pekula • BHHS Fox & Roach-Chestnut Hill
GET MORE INFORMATION




