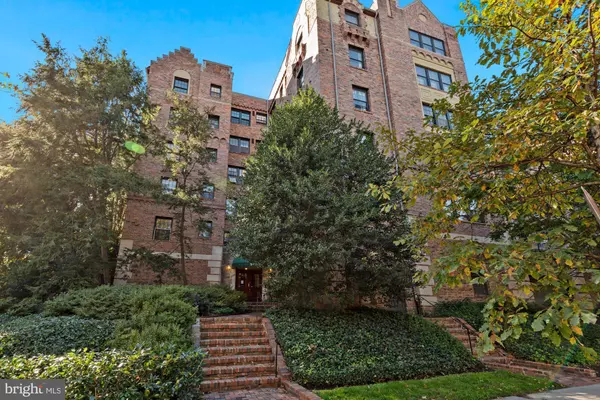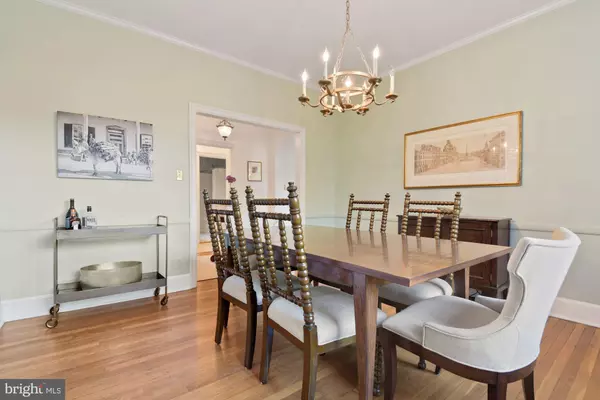For more information regarding the value of a property, please contact us for a free consultation.
3930 CONNECTICUT AVE NW #103-H Washington, DC 20008
Want to know what your home might be worth? Contact us for a FREE valuation!

Our team is ready to help you sell your home for the highest possible price ASAP
Key Details
Sold Price $750,000
Property Type Condo
Sub Type Condo/Co-op
Listing Status Sold
Purchase Type For Sale
Square Footage 1,545 sqft
Price per Sqft $485
Subdivision Tilden Gardens
MLS Listing ID DCDC2019788
Sold Date 12/21/21
Style Tudor
Bedrooms 3
Full Baths 2
Half Baths 1
Condo Fees $1,334/mo
HOA Y/N N
Abv Grd Liv Area 1,545
Originating Board BRIGHT
Year Built 1928
Annual Tax Amount $1,006
Tax Year 2011
Property Description
Amazing and unique opportunity to live in a rare 3 bedroom apartment in
the former home of President Harry Truman! This 1545 square foot, 3
bedroom, 2.5 bath apartment in historic Tilden Gardens has been expanded
and renovated while maintaining all of the charm of the 1920s including
original hardwood floors, high ceilings and decorative trim. The arched
entry in the foyer welcomes you into the unit where custom-built
bookshelves line the hallway to the primary suite on your left. The primary
bedroom has an en-suite bath and a custom-built walk-in closet. The formal
dining room features a chair rail and crown moulding and leads to the
renovated kitchen featuring original cabinets, butcher block and
Caesarstone countertops, reverse osmosis water filtration system, and
stainless-steel appliances. The second and third bedrooms share access to
the second full bath, renovated with vintage charm. A separate formal
living room with a decorative fireplace and a renovated powder room
complete the home.
Leafy views of the property's signature feature -- five acres of manicured
gardens -- and bright sunlight in every room give a sense one is tucked
away in an urban oasis. Situated in the Cleveland Park Historic District
between the Van Ness and Cleveland Park metro stops in Northwest, enjoy all
that city life has to offer with shops, grocery stores and restaurants at
your fingertips. The building's elegant lobby and lounge are available for
residents to rent, and on-site laundry is free. The home comes with a
spacious in-building storage unit. The co-op fee includes real estate
taxes, water, heat, trash and sewer. Garage parking is available on a
wait-list basis. Welcome home to the heart of historic D.C. on Connecticut!
Location
State DC
County Washington
Zoning RA-4
Direction East
Rooms
Other Rooms Living Room, Dining Room, Primary Bedroom, Bedroom 2, Bedroom 3, Kitchen, Foyer
Main Level Bedrooms 3
Interior
Interior Features Kitchen - Galley, Dining Area, Primary Bath(s), Built-Ins, Chair Railings, Crown Moldings, Elevator, Entry Level Bedroom, Wood Floors, Floor Plan - Traditional
Hot Water Other
Heating Radiator
Cooling Window Unit(s)
Fireplaces Number 1
Fireplaces Type Mantel(s)
Equipment Dishwasher, Disposal, Microwave, Oven - Self Cleaning, Oven/Range - Electric, Refrigerator
Fireplace Y
Window Features Wood Frame
Appliance Dishwasher, Disposal, Microwave, Oven - Self Cleaning, Oven/Range - Electric, Refrigerator
Heat Source Other
Laundry Common
Exterior
Utilities Available Cable TV Available
Amenities Available Common Grounds, Elevator, Extra Storage
Water Access N
View Trees/Woods
Roof Type Unknown
Accessibility None
Garage N
Building
Lot Description Backs - Parkland, Corner, Landscaping, Trees/Wooded
Story 1
Unit Features Mid-Rise 5 - 8 Floors
Foundation Slab
Sewer Public Sewer
Water Public
Architectural Style Tudor
Level or Stories 1
Additional Building Above Grade, Below Grade
Structure Type 9'+ Ceilings,Plaster Walls
New Construction N
Schools
School District District Of Columbia Public Schools
Others
Pets Allowed N
HOA Fee Include Common Area Maintenance,Ext Bldg Maint,Heat,Lawn Maintenance,Management,Insurance,Reserve Funds,Sewer,Snow Removal,Trash,Water
Senior Community No
Tax ID 2059//0006
Ownership Cooperative
Security Features Desk in Lobby,Exterior Cameras,Main Entrance Lock,Resident Manager,Smoke Detector
Acceptable Financing Conventional
Listing Terms Conventional
Financing Conventional
Special Listing Condition Standard
Read Less

Bought with James C Thomley • RLAH @properties



