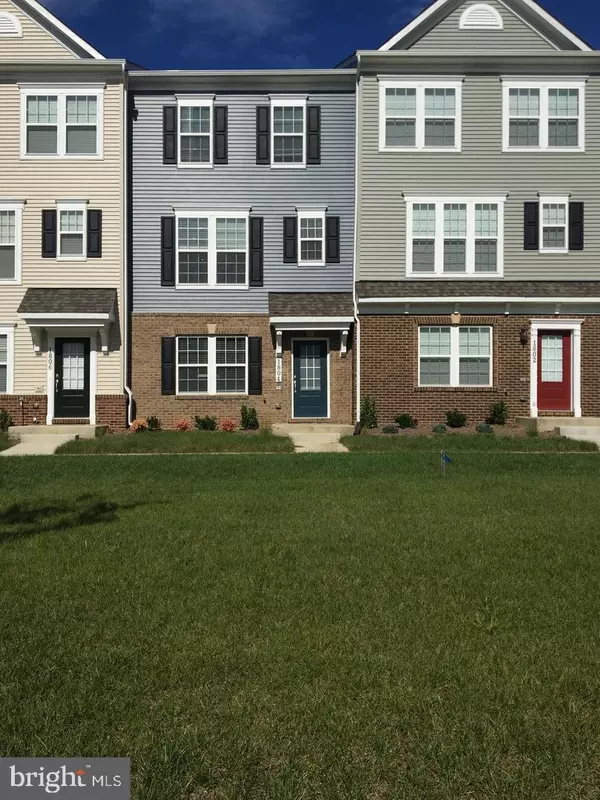For more information regarding the value of a property, please contact us for a free consultation.
1804 SAG HARBOR LN Fredericksburg, VA 22401
Want to know what your home might be worth? Contact us for a FREE valuation!

Our team is ready to help you sell your home for the highest possible price ASAP
Key Details
Sold Price $405,000
Property Type Townhouse
Sub Type Interior Row/Townhouse
Listing Status Sold
Purchase Type For Sale
Square Footage 1,976 sqft
Price per Sqft $204
Subdivision Landing At Central Park
MLS Listing ID VAFB2000071
Sold Date 12/17/21
Style Traditional
Bedrooms 3
Full Baths 3
Half Baths 1
HOA Fees $154/mo
HOA Y/N Y
Abv Grd Liv Area 1,976
Originating Board BRIGHT
Year Built 2020
Annual Tax Amount $2,836
Tax Year 2021
Lot Size 1,976 Sqft
Acres 0.05
Property Description
Reduced $5K. Beautiful home, must see!!! Almost Brand new - built 05/2020, 2 car garage Stanley Martin town home community in the premiere Fredericksburg location of Central Park. This town home has open layout with a spacious great room, a designer kitchen with a 10 ft center island, and the only community with an included 18x12 deck and plenty of sunlight throughout the home. 3 bedrooms, 3.5 bath, Private 2 car garage (easily accessible from the entrance level), Well-appointed Kitchen with large island, spacious deck off the family room. Lower-level recreation room, Lower-level full bath and powder room in the kitchen, generously sized closets for extra storage, walk-in closet in the master bedroom, Upgraded lighting, Energy efficient features, Stylish low maintenance exteriors.
This home is perfect for entertaining and when you are not entertaining you will enjoy the proximity of shops and restaurants including walking distance to Wegmans, beautiful Quary Trails where you can walk by the river, hike, or bike. Relax at the pool and onsite clubhouse or work out in the community fitness facility. Costco and Target shopping center approximately within 2 miles. The VRE and I95 less than 5 miles from your door. Close to University of Mary Washington, Mary Washington Hospital.
Directions to home: From I95 take exit 130B. Merge onto Carl D. Silver Pkwy, take right onto Fall Hill Road to a right on Biscoe Ln then left onto Islip Lane then right on to Sag harbor ln.
Location
State VA
County Fredericksburg City
Zoning R12
Direction Southwest
Rooms
Basement Garage Access, Rear Entrance, Walkout Level, Windows, Fully Finished, Front Entrance, Daylight, Full
Interior
Interior Features Breakfast Area, Carpet, Combination Kitchen/Dining, Floor Plan - Open, Kitchen - Island, Kitchen - Table Space, Pantry, Window Treatments
Hot Water Electric
Heating Heat Pump(s)
Cooling Energy Star Cooling System
Flooring Hardwood, Carpet, Ceramic Tile
Fireplaces Number 2
Equipment Built-In Microwave, Cooktop, Dishwasher, Disposal, Dryer, Dryer - Electric, Dryer - Front Loading, Energy Efficient Appliances, Freezer, Icemaker, Microwave, Oven - Self Cleaning, Refrigerator, Stainless Steel Appliances
Furnishings No
Fireplace N
Appliance Built-In Microwave, Cooktop, Dishwasher, Disposal, Dryer, Dryer - Electric, Dryer - Front Loading, Energy Efficient Appliances, Freezer, Icemaker, Microwave, Oven - Self Cleaning, Refrigerator, Stainless Steel Appliances
Heat Source Central
Laundry Upper Floor, Has Laundry
Exterior
Exterior Feature Deck(s)
Parking Features Garage Door Opener, Covered Parking, Garage - Rear Entry, Inside Access
Garage Spaces 2.0
Utilities Available Cable TV Available, Water Available, Sewer Available, Electric Available
Amenities Available Pool - Outdoor, Tot Lots/Playground
Water Access N
View Trees/Woods, Street
Accessibility Other, Level Entry - Main
Porch Deck(s)
Attached Garage 2
Total Parking Spaces 2
Garage Y
Building
Story 3
Foundation Concrete Perimeter
Sewer Public Sewer
Water Public
Architectural Style Traditional
Level or Stories 3
Additional Building Above Grade, Below Grade
Structure Type High
New Construction Y
Schools
Elementary Schools Hugh Mercer
Middle Schools Walker-Grant
High Schools James Monroe
School District Fredericksburg City Public Schools
Others
Pets Allowed Y
Senior Community No
Tax ID 7769-87-0575
Ownership Fee Simple
SqFt Source Estimated
Security Features Fire Detection System,Carbon Monoxide Detector(s),Main Entrance Lock,Motion Detectors,Smoke Detector,Security System
Horse Property N
Special Listing Condition Standard
Pets Allowed No Pet Restrictions
Read Less

Bought with Mckisa Quantia Tate • EXP Realty, LLC



