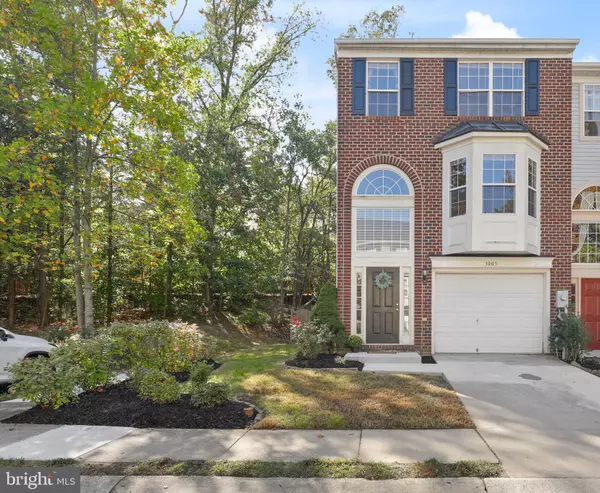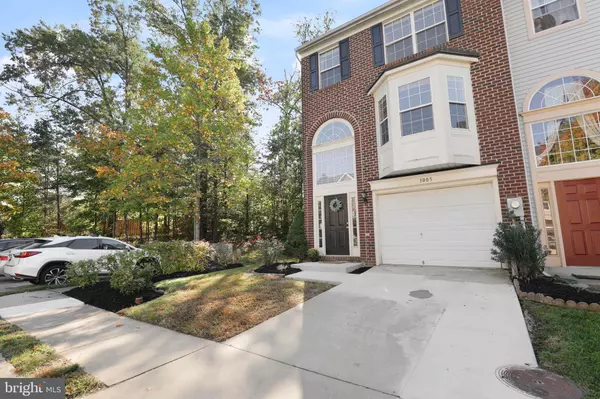For more information regarding the value of a property, please contact us for a free consultation.
3005 BUTTON BUSH LN Laurel, MD 20724
Want to know what your home might be worth? Contact us for a FREE valuation!

Our team is ready to help you sell your home for the highest possible price ASAP
Key Details
Sold Price $415,000
Property Type Townhouse
Sub Type End of Row/Townhouse
Listing Status Sold
Purchase Type For Sale
Square Footage 1,992 sqft
Price per Sqft $208
Subdivision Russett
MLS Listing ID MDAA2013368
Sold Date 11/29/21
Style Colonial
Bedrooms 3
Full Baths 2
Half Baths 1
HOA Fees $80/mo
HOA Y/N Y
Abv Grd Liv Area 1,992
Originating Board BRIGHT
Year Built 1997
Annual Tax Amount $3,669
Tax Year 2021
Lot Size 2,970 Sqft
Acres 0.07
Property Description
Welcome home to this spacious three-level brickfront townhome located in amenity-rich Russett! Featuring brand new carpeting, some fresh paint, and professional cleaning, this end-unit home is the definition of move-in ready. The sunny ceramic tile entryway features a second story palladian window and is open to the second floor. A cozy family room with a gas fireplace, wood plank flooring, and access to the patio and fenced-in backyard is also located on this level. The second floor features gleaming hardwood floors throughout. The open concept living room/dining room showcases a front bay window and plenty of natural light, taking advantage of its end of row location. A cheery kitchen with two pantry closets, stainless steel appliances, table space and access to the second-level rear deck provides plenty of space for home-cooked dinners, as well as sight lines into the living room. A well appointed powder room and laundry closet in the kitchen rounds out this level of the home. The airy owner's bedroom and bathroom are the stars of the third level. The cathedral ceilings in both rooms, plenty of windows, as well as a skylight located over the soaking tub fill these rooms with sunlight. There is also plenty of storage space with a walk-in closet, double vanity, and linen closet in just these two rooms. Two nearly identical bedrooms and a sparkling hall bathroom complete the third floor. This home has a one-car garage and is conveniently located at the end of a cul-de-sac next to unassigned guest parking. With all of the space and conveniences, this one will not last long! ***All offers due by noon on Monday, 11/1 ***
Location
State MD
County Anne Arundel
Zoning R5
Rooms
Other Rooms Living Room, Dining Room, Primary Bedroom, Bedroom 2, Bedroom 3, Kitchen, Game Room, Breakfast Room, Other
Interior
Interior Features Kitchen - Table Space, Primary Bath(s), Wood Floors, Floor Plan - Open, Ceiling Fan(s), Soaking Tub, Stall Shower, Walk-in Closet(s)
Hot Water Natural Gas
Heating Forced Air
Cooling Central A/C
Flooring Carpet, Ceramic Tile, Hardwood
Fireplaces Number 1
Fireplaces Type Mantel(s)
Equipment Built-In Microwave, Dishwasher, Dryer, Exhaust Fan, Oven/Range - Electric, Refrigerator, Stainless Steel Appliances, Washer
Fireplace Y
Window Features Bay/Bow,Double Pane,Palladian,Screens,Skylights
Appliance Built-In Microwave, Dishwasher, Dryer, Exhaust Fan, Oven/Range - Electric, Refrigerator, Stainless Steel Appliances, Washer
Heat Source Natural Gas
Exterior
Exterior Feature Deck(s)
Parking Features Garage Door Opener
Garage Spaces 1.0
Fence Rear
Amenities Available Basketball Courts, Community Center, Jog/Walk Path, Pool - Outdoor, Recreational Center, Tennis Courts, Tot Lots/Playground, Common Grounds
Water Access N
View Garden/Lawn, Trees/Woods
Accessibility None
Porch Deck(s)
Attached Garage 1
Total Parking Spaces 1
Garage Y
Building
Lot Description Backs to Trees, Cul-de-sac, Landscaping, Trees/Wooded
Story 3
Foundation Slab
Sewer Public Sewer
Water Public
Architectural Style Colonial
Level or Stories 3
Additional Building Above Grade, Below Grade
Structure Type Vaulted Ceilings,Dry Wall
New Construction N
Schools
School District Anne Arundel County Public Schools
Others
HOA Fee Include Common Area Maintenance,Management,Road Maintenance,Snow Removal,Recreation Facility,Pool(s)
Senior Community No
Tax ID 020467590083669
Ownership Fee Simple
SqFt Source Assessor
Special Listing Condition Standard
Read Less

Bought with Diane W Rioux • Long & Foster Real Estate, Inc.



