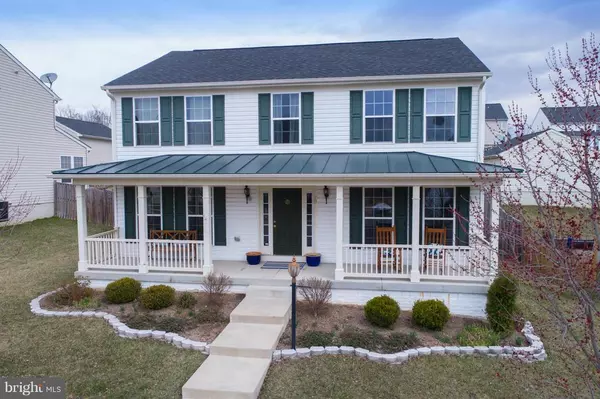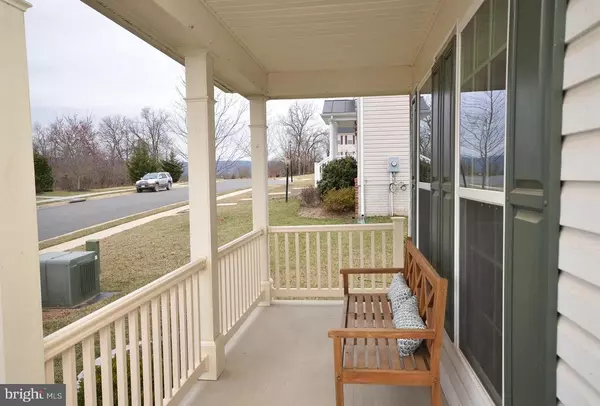For more information regarding the value of a property, please contact us for a free consultation.
20 BARBARA ELLEN PL Lovettsville, VA 20180
Want to know what your home might be worth? Contact us for a FREE valuation!

Our team is ready to help you sell your home for the highest possible price ASAP
Key Details
Sold Price $399,900
Property Type Single Family Home
Sub Type Detached
Listing Status Sold
Purchase Type For Sale
Square Footage 2,576 sqft
Price per Sqft $155
Subdivision Kingsridge Estates
MLS Listing ID 1000270512
Sold Date 06/04/18
Style Colonial
Bedrooms 4
Full Baths 2
Half Baths 1
HOA Fees $51/mo
HOA Y/N Y
Abv Grd Liv Area 2,016
Originating Board MRIS
Year Built 2010
Annual Tax Amount $4,546
Tax Year 2017
Lot Size 8,276 Sqft
Acres 0.19
Property Description
A little bit of cottage chic right in the heart of Lovettsville! From the expansive front porch with mountain views to the light and bright interior to the large fully fenced backyard, so is there so much to LOVE here! 4 BR, 2.5 BA with finished basement and detached 2 car garage. Located in Kingsridge, walking distance to Lovettsville Town Center.
Location
State VA
County Loudoun
Rooms
Other Rooms Living Room, Dining Room, Primary Bedroom, Bedroom 2, Bedroom 3, Bedroom 4, Kitchen, Game Room, Family Room, Foyer, Laundry, Storage Room
Basement Connecting Stairway, Full, Fully Finished, Heated, Improved
Interior
Interior Features Breakfast Area, Family Room Off Kitchen, Combination Kitchen/Living, Kitchen - Table Space, Dining Area, Kitchen - Eat-In, Primary Bath(s), Wood Floors, Chair Railings, Crown Moldings, Window Treatments, Recessed Lighting, Floor Plan - Open
Hot Water Electric
Heating Forced Air
Cooling Ceiling Fan(s), Central A/C
Equipment Dishwasher, Disposal, Dryer, Refrigerator, Stove, Washer, Microwave
Fireplace N
Appliance Dishwasher, Disposal, Dryer, Refrigerator, Stove, Washer, Microwave
Heat Source Bottled Gas/Propane, Electric
Exterior
Exterior Feature Deck(s), Porch(es)
Garage Spaces 2.0
Fence Rear
Water Access N
Accessibility None
Porch Deck(s), Porch(es)
Total Parking Spaces 2
Garage Y
Building
Lot Description Cleared, Landscaping
Story 3+
Sewer Public Sewer
Water Public
Architectural Style Colonial
Level or Stories 3+
Additional Building Above Grade, Below Grade
Structure Type 9'+ Ceilings,Dry Wall
New Construction N
Schools
School District Loudoun County Public Schools
Others
Senior Community No
Tax ID 369401348000
Ownership Fee Simple
Special Listing Condition Standard
Read Less

Bought with Gurbir Kaur Gahun • Long & Foster Real Estate, Inc.



