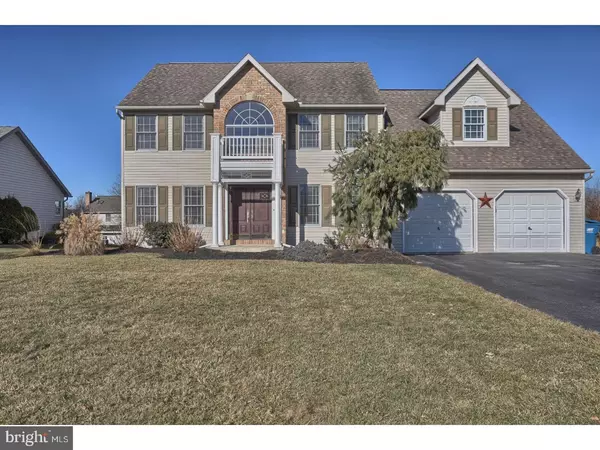For more information regarding the value of a property, please contact us for a free consultation.
424 EAGLE DR Blandon, PA 19510
Want to know what your home might be worth? Contact us for a FREE valuation!

Our team is ready to help you sell your home for the highest possible price ASAP
Key Details
Sold Price $274,900
Property Type Single Family Home
Sub Type Detached
Listing Status Sold
Purchase Type For Sale
Square Footage 2,750 sqft
Price per Sqft $99
Subdivision Maidencreek Ridge
MLS Listing ID 1005250897
Sold Date 06/06/18
Style Colonial
Bedrooms 4
Full Baths 2
Half Baths 1
HOA Y/N N
Abv Grd Liv Area 2,750
Originating Board TREND
Year Built 1997
Annual Tax Amount $6,311
Tax Year 2017
Lot Size 0.280 Acres
Acres 0.28
Lot Dimensions .
Property Description
Is this your lucky day? The buyers backed out due to employment change so this upgraded, updated home is available again, their loss is your new wonderful opportunity! This home has so much of what you are looking for-Hardwood floors in the foyer, office and powder room, a remodeled kitchen with new flooring, stainless steel appliance, granite countertops, sandstone backsplash, a designer custom island with pot rack, new carpet in the living room and dining room with beautiful crown molding, freshly painted living room, dining room and family room plus a main floor laundry. The owners have smartly installed a new high energy efficient 98%HVAC system, had a gas line run to the home for the gas dryer, gas hot water heater and gas stove, all new plumbing fixtures in bathrooms a new shower door and all new shower heads so this home is truly move in ready. Another money saver- no radon inspection needed, a radon system is already in place plus a new gas fireplace insert has been installed in the very spacious yet comfortable family room. The large flat yard, soak up the sun deck, separate patio grilling area, sensational spa hot tub will provide you with many days and nights of fun, relaxation and pleasure. Your search ends here!
Location
State PA
County Berks
Area Maidencreek Twp (10261)
Zoning RES
Rooms
Other Rooms Living Room, Dining Room, Primary Bedroom, Bedroom 2, Bedroom 3, Kitchen, Family Room, Bedroom 1, Laundry, Other, Attic
Basement Full, Unfinished
Interior
Interior Features Primary Bath(s), Skylight(s), Ceiling Fan(s), Kitchen - Eat-In
Hot Water Natural Gas
Heating Gas, Forced Air
Cooling Central A/C
Flooring Wood, Fully Carpeted, Vinyl
Fireplaces Number 1
Fireplaces Type Gas/Propane
Fireplace Y
Heat Source Natural Gas
Laundry Main Floor
Exterior
Exterior Feature Deck(s)
Garage Spaces 5.0
Waterfront N
Water Access N
Roof Type Shingle
Accessibility None
Porch Deck(s)
Parking Type Attached Garage
Attached Garage 2
Total Parking Spaces 5
Garage Y
Building
Lot Description Level, Front Yard, Rear Yard, SideYard(s)
Story 2
Foundation Concrete Perimeter
Sewer Public Sewer
Water Public
Architectural Style Colonial
Level or Stories 2
Additional Building Above Grade
Structure Type Cathedral Ceilings
New Construction N
Schools
High Schools Fleetwood Senior
School District Fleetwood Area
Others
Senior Community No
Tax ID 61-5421-18-41-5100
Ownership Fee Simple
Acceptable Financing Conventional, VA, FHA 203(b), USDA
Listing Terms Conventional, VA, FHA 203(b), USDA
Financing Conventional,VA,FHA 203(b),USDA
Read Less

Bought with Kelly Spayd • Coldwell Banker Realty
GET MORE INFORMATION




