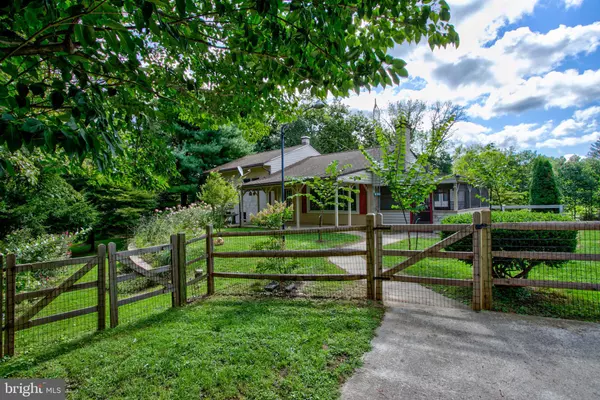For more information regarding the value of a property, please contact us for a free consultation.
650 SYCAMORE DR Columbia, PA 17512
Want to know what your home might be worth? Contact us for a FREE valuation!

Our team is ready to help you sell your home for the highest possible price ASAP
Key Details
Sold Price $265,000
Property Type Single Family Home
Sub Type Detached
Listing Status Sold
Purchase Type For Sale
Square Footage 2,531 sqft
Price per Sqft $104
Subdivision None Available
MLS Listing ID PALA2004428
Sold Date 10/27/21
Style Split Level
Bedrooms 3
Full Baths 3
HOA Y/N N
Abv Grd Liv Area 1,496
Originating Board BRIGHT
Year Built 1959
Annual Tax Amount $3,956
Tax Year 2021
Lot Size 1.310 Acres
Acres 1.31
Lot Dimensions 0.00 x 0.00
Property Description
Looking for something Unique and Different?
3 Bedrooms 3 Full Bathrooms Home in West Hempfield is amazing!
This property offers all of that and so much more. Spanning over 4 parcels,
This home offers you space to entertain, play, and work with Patios &
Outdoor Stone Firepit, Great for Entertaining, Nice Yard.
This property sits on a 1.31 acre and has a Secluded "Woodsy" feel in a Tranquil Setting.
Yard is completely Fenced for your Pets Convenience.
Property has 2 sheds, Potting Shed and Workshop Shed. The large shed is 12x33 with
a 220 outlet with the ability to stick weld and there is a breaker box and 100 amp fuse .
Perfect for tools, a wood shop, storage, Buyer's agent to verify sq. footage and taxes
Main Parcel 300-52131-0-0000 With 3 additional parcels included with the sale,
300-59038-0-0000, 300-63859-0-0000, 300-61703-0-0000
Well & Septic was tested. See Documents for details.
A wonderful property to view!!
Location
State PA
County Lancaster
Area West Hempfield Twp (10530)
Zoning RESIDENTIAL
Rooms
Basement Daylight, Full, Full, Heated, Outside Entrance, Walkout Level
Interior
Interior Features Built-Ins, Combination Kitchen/Dining, Floor Plan - Traditional, Kitchen - Country, Kitchen - Island, Wood Stove
Hot Water Propane
Heating Forced Air
Cooling Central A/C
Equipment Dishwasher, Oven/Range - Gas, Water Heater, Washer/Dryer Hookups Only
Furnishings No
Window Features Double Hung,Replacement
Appliance Dishwasher, Oven/Range - Gas, Water Heater, Washer/Dryer Hookups Only
Heat Source Propane - Owned
Laundry Lower Floor
Exterior
Exterior Feature Patio(s), Porch(es)
Garage Spaces 8.0
Fence Decorative, Wire, Wood
Utilities Available Propane, Electric Available
Waterfront N
Water Access N
View Trees/Woods
Roof Type Composite
Street Surface Black Top
Accessibility 2+ Access Exits
Porch Patio(s), Porch(es)
Road Frontage Private
Parking Type Driveway, Off Street
Total Parking Spaces 8
Garage N
Building
Lot Description Backs to Trees, Landscaping, Level, Not In Development, Partly Wooded, Sloping, Trees/Wooded
Story 2.5
Foundation Block
Sewer On Site Septic
Water Well
Architectural Style Split Level
Level or Stories 2.5
Additional Building Above Grade, Below Grade
Structure Type Dry Wall
New Construction N
Schools
High Schools Hempfield
School District Hempfield
Others
Pets Allowed Y
Senior Community No
Tax ID 300-52131-0-0000
Ownership Fee Simple
SqFt Source Estimated
Acceptable Financing Cash, Conventional
Listing Terms Cash, Conventional
Financing Cash,Conventional
Special Listing Condition Standard
Pets Description Dogs OK, Cats OK
Read Less

Bought with Priscilla R Gibson • Welcome Home Real Estate
GET MORE INFORMATION




