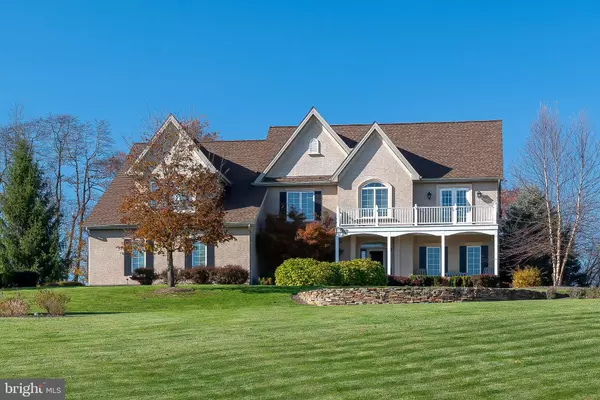For more information regarding the value of a property, please contact us for a free consultation.
61 STARR RD Reading, PA 19608
Want to know what your home might be worth? Contact us for a FREE valuation!

Our team is ready to help you sell your home for the highest possible price ASAP
Key Details
Sold Price $615,000
Property Type Single Family Home
Sub Type Detached
Listing Status Sold
Purchase Type For Sale
Square Footage 5,218 sqft
Price per Sqft $117
Subdivision Fox Glen
MLS Listing ID PABK366874
Sold Date 08/11/21
Style Traditional
Bedrooms 5
Full Baths 3
Half Baths 1
HOA Y/N N
Abv Grd Liv Area 4,930
Originating Board BRIGHT
Year Built 1998
Annual Tax Amount $16,001
Tax Year 2021
Lot Size 2.830 Acres
Acres 2.83
Lot Dimensions 0.00 x 0.00
Property Description
Welcome to this gorgeous home with many upgrades in a family friendly area. Whatever the size of your family, everyone will have space to gather together or find privacy, indoors or out. Unwind in the park-like backyard with multiple areas for relaxing or entertaining. This home has many flexible living areas, perfect for working from home or remote learning. The large foyer is flanked by the dining room and the living room with double doors, currently used as an office, and leads to the open family room with soaring windows. This floor also features a spacious 72-handle kitchen with peninsula, large island, and walk-in pantry. The adjoining sunroom has a heated tile floor and the views will take your breath away as you watch the seasons change. This level includes a library/study, perfect for homeschooling, with built-in bookshelves and doors for privacy, a laundry room, and powder room. All of the arched doorways on this floor have been finished with custom wood trim. Youll find the master suite at the top of the wide oak staircase. In addition to the large bedroom, there is a comfortable sitting room with window seat, huge closet with custom built-ins, a full bath with soaking tub, walk-in shower, double bowl vanity, and lots of storage. Enjoy your morning coffee or watch the moon rise from the walk-out balcony accessed through French doors. The additional four bedrooms are down the hallway and accessible from the kitchen below via the convenient rear stairs. Two bedrooms have walk-in closets and share a hall bath while the remaining two bedrooms are connected by a Jack-and-Jill bath. Any of these rooms would be suitable for an office, playroom, or crafting space. Every room in this home affords you sweeping views of the outdoors. The lower level features Superior Wall construction, a finished area which would make a great theater room, complete with an under-stair area for play or storage. The unfinished area has ample room for storage, is plumbed for an additional bathroom, and has interior stairway access to the oversized 3-car garage with epoxy-coated floor and wall storage for all your tools and sports equipment. The location is quiet and private yet not remote, and close to shopping, schools, restaurants, and the recreation of Blue Marsh Lake. This quality home is equipped with a security system, reverse osmosis and UV water system and comes with a one-year home warranty.
Location
State PA
County Berks
Area Lower Heidelberg Twp (10249)
Zoning RES
Direction South
Rooms
Other Rooms Living Room, Dining Room, Bedroom 2, Bedroom 3, Bedroom 4, Bedroom 5, Kitchen, Family Room, Basement, Bedroom 1, Laundry, Office
Basement Full, Garage Access, Partially Finished, Rough Bath Plumb, Sump Pump
Interior
Interior Features Built-Ins, Carpet, Ceiling Fan(s), Central Vacuum, Chair Railings, Crown Moldings, Double/Dual Staircase, Floor Plan - Open, Formal/Separate Dining Room, Kitchen - Eat-In, Kitchen - Island, Laundry Chute, Pantry, Soaking Tub, Stall Shower, Upgraded Countertops, Walk-in Closet(s), Water Treat System, Window Treatments, Wood Floors, Wine Storage
Hot Water Propane
Cooling Central A/C
Flooring Hardwood, Carpet, Tile/Brick
Fireplaces Number 1
Fireplaces Type Gas/Propane
Equipment Built-In Microwave, Dishwasher, Oven/Range - Electric, Refrigerator, Stainless Steel Appliances, Water Dispenser, Water Conditioner - Owned
Fireplace Y
Appliance Built-In Microwave, Dishwasher, Oven/Range - Electric, Refrigerator, Stainless Steel Appliances, Water Dispenser, Water Conditioner - Owned
Heat Source Propane - Owned
Laundry Main Floor
Exterior
Parking Features Garage - Side Entry, Garage Door Opener, Oversized
Garage Spaces 11.0
Water Access N
View Garden/Lawn, Panoramic
Roof Type Shingle
Street Surface Black Top
Accessibility None
Attached Garage 3
Total Parking Spaces 11
Garage Y
Building
Lot Description Front Yard, Landscaping, Rear Yard, Rural, SideYard(s)
Story 2
Foundation Active Radon Mitigation
Sewer On Site Septic
Water Well
Architectural Style Traditional
Level or Stories 2
Additional Building Above Grade, Below Grade
Structure Type 9'+ Ceilings,2 Story Ceilings,Dry Wall
New Construction N
Schools
School District Wilson
Others
Senior Community No
Tax ID 49-4367-02-86-2256
Ownership Fee Simple
SqFt Source Assessor
Security Features 24 hour security,Carbon Monoxide Detector(s),Intercom,Smoke Detector
Acceptable Financing Cash, Conventional
Listing Terms Cash, Conventional
Financing Cash,Conventional
Special Listing Condition Standard
Read Less

Bought with Karen M Sandor • Weichert Realtors Neighborhood One



