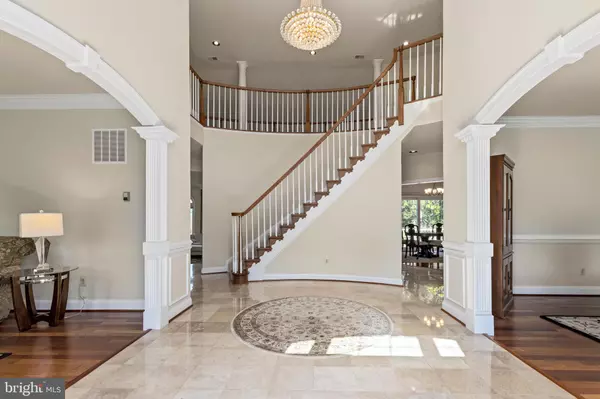For more information regarding the value of a property, please contact us for a free consultation.
9733 MIDDLETON RIDGE RD Vienna, VA 22182
Want to know what your home might be worth? Contact us for a FREE valuation!

Our team is ready to help you sell your home for the highest possible price ASAP
Key Details
Sold Price $1,490,000
Property Type Single Family Home
Sub Type Detached
Listing Status Sold
Purchase Type For Sale
Square Footage 6,284 sqft
Price per Sqft $237
Subdivision Middleton Two
MLS Listing ID VAFX2002300
Sold Date 08/06/21
Style Colonial
Bedrooms 5
Full Baths 4
Half Baths 1
HOA Fees $100/qua
HOA Y/N Y
Abv Grd Liv Area 4,421
Originating Board BRIGHT
Year Built 1990
Annual Tax Amount $12,998
Tax Year 2020
Lot Size 0.491 Acres
Acres 0.49
Property Description
An elegant Colonial with 5 bedrooms and 4.5 bathrooms on three finished levels totaling over 6,200 sq ft. of fully finished living area on 1/2 acre of lot in Cul de sac. This home features a grand two-story foyer with marble floors, a spacious living room with a fireplace, a separate sitting room on the main level, a formal dining and family room, library/office, 2-car garage, freshly painted oversized deck, and open private backyard with impressive views. A gourmet kitchen with custom 42" cabinets, granite countertops and island with gorgeous 32" range hood gas cooktop, stainless steel appliances, and large breakfast area. Just off the foyer is a quiet library/office perfect for remote work or meditation. Beautiful Brazilian cherry hardwood floors on the main level and spacious flowing layout throughout will fulfill your imagination. Cathedral ceilings, tall windows, and skylights bring an abundance of natural light making the home bright and airy. The master suite offers a sitting room, ample walk-in closets, and upgraded master bathroom featuring a double capacity shower space with Whirlpool tub. A generous, fully finished walkout basement, great for entertainment and a home gym, includes a guest bedroom with a full bathroom. Impressive landscaping, architectural detail, and natural surrounding beauty accentuate this stately home. You can easily and conveniently access to Tysons corner, Wolf Trap National Park, and metros to DC/Reagan National Airport.
Location
State VA
County Fairfax
Zoning 301
Rooms
Other Rooms Living Room, Dining Room, Primary Bedroom, Bedroom 4, Bedroom 5, Kitchen, Game Room, Family Room, Library, Foyer, Laundry, Other, Recreation Room, Storage Room, Bathroom 2, Bathroom 3, Primary Bathroom, Full Bath, Half Bath
Basement Fully Finished, Rear Entrance, Walkout Level, Connecting Stairway, Windows
Interior
Interior Features Breakfast Area, Dining Area, Floor Plan - Traditional, Ceiling Fan(s), WhirlPool/HotTub, Kitchen - Island, Crown Moldings, Family Room Off Kitchen, Pantry, Upgraded Countertops, Chair Railings, Kitchen - Eat-In, Kitchen - Gourmet, Kitchen - Table Space, Primary Bath(s), Soaking Tub, Stall Shower, Window Treatments, Built-Ins, Walk-in Closet(s)
Hot Water Natural Gas
Heating Forced Air
Cooling Central A/C
Flooring Hardwood, Carpet, Marble
Fireplaces Number 1
Equipment Built-In Microwave, Built-In Range, Cooktop, Dishwasher, Disposal, Dryer, Icemaker, Microwave, Oven - Double, Oven - Wall, Refrigerator, Range Hood, Stainless Steel Appliances, Washer, Water Heater
Fireplace Y
Appliance Built-In Microwave, Built-In Range, Cooktop, Dishwasher, Disposal, Dryer, Icemaker, Microwave, Oven - Double, Oven - Wall, Refrigerator, Range Hood, Stainless Steel Appliances, Washer, Water Heater
Heat Source Natural Gas
Laundry Main Floor
Exterior
Parking Features Garage - Front Entry
Garage Spaces 6.0
Water Access N
Roof Type Composite,Shingle
Accessibility None
Attached Garage 2
Total Parking Spaces 6
Garage Y
Building
Story 3
Sewer Public Sewer
Water Public
Architectural Style Colonial
Level or Stories 3
Additional Building Above Grade, Below Grade
New Construction N
Schools
Elementary Schools Colvin Run
Middle Schools Longfellow
High Schools Mclean
School District Fairfax County Public Schools
Others
Senior Community No
Tax ID 0191 11 0070
Ownership Fee Simple
SqFt Source Assessor
Acceptable Financing Conventional, FHA, VA
Listing Terms Conventional, FHA, VA
Financing Conventional,FHA,VA
Special Listing Condition Standard
Read Less

Bought with Robert T Ferguson Jr. • RE/MAX Allegiance



