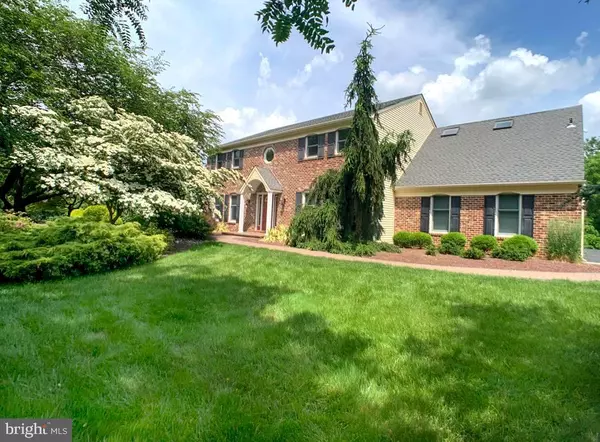For more information regarding the value of a property, please contact us for a free consultation.
1081 DREW DR Yardley, PA 19067
Want to know what your home might be worth? Contact us for a FREE valuation!

Our team is ready to help you sell your home for the highest possible price ASAP
Key Details
Sold Price $1,030,100
Property Type Single Family Home
Sub Type Detached
Listing Status Sold
Purchase Type For Sale
Square Footage 4,945 sqft
Price per Sqft $208
Subdivision Mirror Lake Farms
MLS Listing ID PABU529974
Sold Date 07/29/21
Style Colonial
Bedrooms 4
Full Baths 4
HOA Y/N N
Abv Grd Liv Area 4,945
Originating Board BRIGHT
Year Built 1985
Annual Tax Amount $15,190
Tax Year 2020
Lot Size 1.000 Acres
Acres 1.0
Lot Dimensions 166.00 x 263.00
Property Description
Welcome to this magnificent brick front colonial home in sought-after Mirror Lake Farms! This 4-bedroom, 4-full bathroom home is situated in one of Lower Makefields premier neighborhoods and minutes from Yardley borough. EP Henry pathway to the portico and enter this home through its grand foyer with spiral staircase, oak wood flooring throughout, crown moldings and crystal chandelier. The double glass doors lead to an office suite with recessed lighting, crown & chair rail moldings, (lg) windows and Hunter Douglas silhouette shades. Formal living room has crown & chair rail moldings, (lg) windows, and silhouette shades. The remodeled designer eat-in kitchen is completed with wood cabinetry, quartzite countertops, Wolf stainless appliances, double oven, subzero refrigerator, Dacor range, modern backsplash, (lg) center island, (2) two sinks, wine station w/refrigerator, recessed & cabinet lighting, gas cooking w/overhead venting and skylights. The formal dining room is great for entertaining, wood burning fireplace, custom built shelving, upgraded lighting, exposed beams, opens to the second (2) office/study and great room. The sun-drenched great room with beautiful scenic views has floor to ceiling windows, skylights, exposed beams, Anderson doors leading to the backyard & double Timber Tek deck. The main floor has a completely remodeled full bathroom with shower, ceramic tile, and chandelier. Relax in the private addition with ceramic tile, skylights, ceiling fans, and an Endless Pool Swim Spa. Swim-in-place and exercise or sit back and relax in the heated, low maintenance spa/pool. Mud/laundry room has custom built shelves, cabinets, extra closet space, washer, dryer, sink and additional refrigerator. Garage workshop area has special sawdust collection filter system. (4) fully insulated garages w/electric remotes, inside access, custom wall organizers, epoxy floors and storage space complete the first floor. The second-floor master suite has sitting area, walk-in closets, large remodeled private bathroom w/seamless shower doors, soaking tub, double vanity & limestone countertops. A Princess suite with private bathroom, 2 additional bedrooms and a hallway bathroom complete the upper level. This home has too many upgrades to list including: heated/cooled finished basement, large back yard, Timber Tek deck, Anderson replacement windows and doors, seal coated driveway, upgraded 400-amp service, recessed LED lighting, (3) zone heating/cooling, on an acre of land and much more. Easy access to major highways & train stations. Dont miss this opportunity to call this home your home! Showings to start at GRAND OPEN HOUSE on Sunday 6/13/21 from 12 to 3pm.
Location
State PA
County Bucks
Area Lower Makefield Twp (10120)
Zoning R2
Rooms
Other Rooms Living Room, Dining Room, Kitchen, Family Room, Basement, Foyer, Great Room, Office, Recreation Room
Basement Full, Fully Finished, Sump Pump, Windows, Heated, Space For Rooms
Interior
Interior Features Kitchen - Gourmet, Kitchen - Island, Pantry, Recessed Lighting, Skylight(s), Soaking Tub, Spiral Staircase, Stall Shower, Upgraded Countertops, Wainscotting, Walk-in Closet(s), Wood Floors, Kitchen - Eat-In, Floor Plan - Open, Formal/Separate Dining Room, Family Room Off Kitchen, Exposed Beams, Crown Moldings, Chair Railings, Ceiling Fan(s), Carpet, Built-Ins, Attic
Hot Water Electric
Heating Central, Heat Pump - Electric BackUp, Radiant, Zoned, Programmable Thermostat, Forced Air, Baseboard - Electric
Cooling Central A/C
Flooring Hardwood, Ceramic Tile, Carpet
Fireplaces Number 1
Heat Source Electric, Propane - Leased
Exterior
Exterior Feature Porch(es), Deck(s)
Garage Garage - Side Entry, Garage Door Opener, Inside Access, Oversized, Built In, Additional Storage Area
Garage Spaces 10.0
Pool Indoor, Lap/Exercise, Heated, Pool/Spa Combo
Utilities Available Electric Available, Cable TV Available, Propane
Waterfront N
Water Access N
View Trees/Woods, Scenic Vista, Creek/Stream, Garden/Lawn
Roof Type Shingle
Accessibility None
Porch Porch(es), Deck(s)
Parking Type Attached Garage, Driveway, On Street
Attached Garage 4
Total Parking Spaces 10
Garage Y
Building
Lot Description Backs to Trees, Cul-de-sac, Front Yard, Landscaping, Rear Yard, SideYard(s), Trees/Wooded
Story 2
Sewer Public Sewer
Water Public
Architectural Style Colonial
Level or Stories 2
Additional Building Above Grade, Below Grade
New Construction N
Schools
Elementary Schools Quarry Hill
Middle Schools Pennwood
High Schools Pennsbury
School District Pennsbury
Others
Senior Community No
Tax ID 20-019-218
Ownership Fee Simple
SqFt Source Estimated
Acceptable Financing Cash, Conventional, VA
Listing Terms Cash, Conventional, VA
Financing Cash,Conventional,VA
Special Listing Condition Standard
Read Less

Bought with Perry Epstein • BHHS Fox & Roach-Newtown JL
GET MORE INFORMATION




