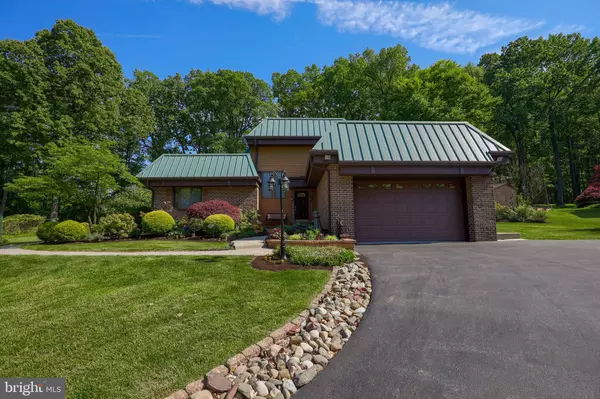For more information regarding the value of a property, please contact us for a free consultation.
17 HARRY AVE Reading, PA 19607
Want to know what your home might be worth? Contact us for a FREE valuation!

Our team is ready to help you sell your home for the highest possible price ASAP
Key Details
Sold Price $465,000
Property Type Single Family Home
Sub Type Detached
Listing Status Sold
Purchase Type For Sale
Square Footage 2,100 sqft
Price per Sqft $221
Subdivision Steevers Glen
MLS Listing ID PABK377646
Sold Date 07/29/21
Style Contemporary
Bedrooms 4
Full Baths 2
Half Baths 1
HOA Y/N N
Abv Grd Liv Area 1,815
Originating Board BRIGHT
Year Built 1988
Annual Tax Amount $8,915
Tax Year 2021
Lot Size 1.000 Acres
Acres 1.0
Lot Dimensions 0.00 x 0.00
Property Description
Quality, Convenient Nature Retreat Perched atop a sprawling lot on a quiet street and embellished by beautiful landscaping in a gorgeous setting is a fantastic family home with unique enhancements throughout. From a high-end aluminum roof and rubber membrane to hardwood floors, a newer, 4-zone A/C heat pump, and a lot more, this home is full of features that make every day better. Venture up the long driveway to the brick porch of the front entry to the foyer, opening up to the spacious great room with quality hardwood flooring and a floor-to-ceiling, brick fireplace, and large, glass doors with remote power panel curtains offering UV protection lure you to the awesome outdoor living spaces. In the kitchen, the family chef will love the floor-to-ceiling cabinetry, granite countertops, pantry, tile flooring, and space to enjoy meals with family and friends. Step down into the bright sunroom where youll find an exposed brick wall, wood-like ceiling, and another set of large glass doors to the back patio, capturing lots of natural light. Also on the main level are three secondary bedrooms, one with direct access to the shared bath, and a laundry room conveniently close by. Up the open, wooden staircase to the second level, youll find the large Master Suite with hardwood flooring, two closets, and a private deck overlooking the wooded backyard, while the Master bath has tile flooring, double vanity, and large shower. The heated lower level offers a great finished rec room with a large unfinished storage space and half bath. The 2-car attached garage offers additional storage space with 12ft. ceilings and tall garage doors, or take advantage of the detached 2-car garage or workshop with electric and AC/heat as the perfect hobby space. The peaceful backyard will be your new favorite escape any time of year. Relax on the expansive, multi-tier hardscape patio in the shade of the power awning, treat yourself to a soak in the hot tub, or host family and friends for a cookout while the kids play in the massive yard with wooded backdrop.
Location
State PA
County Berks
Area Cumru Twp (10239)
Zoning RESIDENTIAL
Rooms
Other Rooms Primary Bedroom, Bedroom 2, Bedroom 3, Bedroom 4, Kitchen, Sun/Florida Room, Great Room, Laundry, Recreation Room
Basement Full, Fully Finished, Heated, Sump Pump, Walkout Stairs
Main Level Bedrooms 3
Interior
Interior Features Attic, Breakfast Area, Built-Ins, Carpet, Ceiling Fan(s), Dining Area, Entry Level Bedroom, Exposed Beams, Family Room Off Kitchen, Floor Plan - Open, Kitchen - Eat-In, Kitchen - Table Space, Primary Bath(s), Upgraded Countertops, Water Treat System, Window Treatments, Wood Floors
Hot Water Oil
Heating Baseboard - Hot Water, Forced Air, Heat Pump - Oil BackUp
Cooling Central A/C
Flooring Ceramic Tile, Hardwood, Laminated, Tile/Brick
Fireplaces Number 1
Fireplaces Type Brick, Gas/Propane
Equipment Built-In Microwave, Built-In Range, Dishwasher, Oven - Self Cleaning, Oven - Single, Oven/Range - Electric, Water Conditioner - Owned
Fireplace Y
Window Features Bay/Bow
Appliance Built-In Microwave, Built-In Range, Dishwasher, Oven - Self Cleaning, Oven - Single, Oven/Range - Electric, Water Conditioner - Owned
Heat Source Oil
Laundry Main Floor
Exterior
Exterior Feature Patio(s), Porch(es)
Parking Features Built In, Garage - Front Entry, Garage - Rear Entry, Garage Door Opener, Inside Access
Garage Spaces 12.0
Water Access N
Roof Type Flat,Metal,Pitched,Rubber
Accessibility None
Porch Patio(s), Porch(es)
Road Frontage Boro/Township
Attached Garage 2
Total Parking Spaces 12
Garage Y
Building
Lot Description Backs to Trees, Front Yard, Landscaping, Level, Rear Yard, SideYard(s), Sloping
Story 2
Foundation Block
Sewer Public Sewer
Water Well
Architectural Style Contemporary
Level or Stories 2
Additional Building Above Grade, Below Grade
New Construction N
Schools
School District Governor Mifflin
Others
Senior Community No
Tax ID 39-5305-13-13-8537
Ownership Fee Simple
SqFt Source Assessor
Security Features Security System
Acceptable Financing Cash, Conventional, VA
Listing Terms Cash, Conventional, VA
Financing Cash,Conventional,VA
Special Listing Condition Standard
Read Less

Bought with Chris Planer • Century 21 Gold



