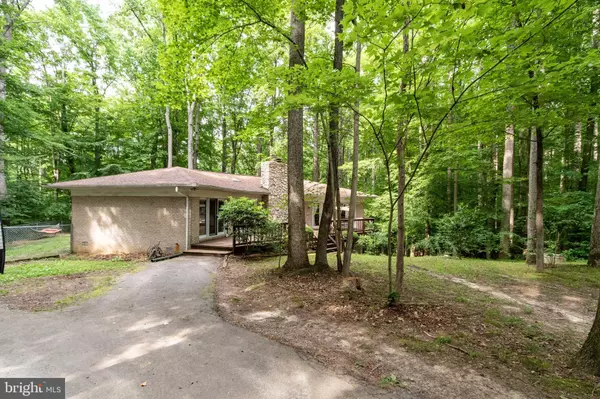For more information regarding the value of a property, please contact us for a free consultation.
6025 WINSTON PL King George, VA 22485
Want to know what your home might be worth? Contact us for a FREE valuation!

Our team is ready to help you sell your home for the highest possible price ASAP
Key Details
Sold Price $345,300
Property Type Single Family Home
Sub Type Detached
Listing Status Sold
Purchase Type For Sale
Square Footage 2,546 sqft
Price per Sqft $135
Subdivision Potomac Dist
MLS Listing ID VAKG2000040
Sold Date 07/28/21
Style Ranch/Rambler
Bedrooms 3
Full Baths 3
HOA Y/N N
Abv Grd Liv Area 1,455
Originating Board BRIGHT
Year Built 1992
Annual Tax Amount $1,782
Tax Year 2020
Lot Size 3.000 Acres
Acres 3.0
Property Description
Truly Amazing Custom built all brick rambler on 3 acres sitting on a private cul-de-sac with NO HOA. This beautiful home offers fabulous hard wood floors throughout the main level. Remodeled kitchen with NEW Granite Counter Tops and Stainless-Steel Appliances. Open concept spacious main level with 2 master suites with their own private bathrooms and walk in closets. Vaulted ceilings with sky lights offers a lot of natural sun light. Family room with wood burning fireplace and custom Stone work. Custom French doors in the family room opens to a nice sized deck and a private front yard. Fully finished walk out basement with an additional bedroom, Full bathroom and Recreational room with a wood burning stove. Enormous screened in back porch off the kitchen, Ceiling fans, Storage shed, fully fenced in backyard, Extended Asphalt driveway, Roof less than 5 years and much much more
Location
State VA
County King George
Zoning A-2
Rooms
Basement Fully Finished, Walkout Level
Main Level Bedrooms 2
Interior
Interior Features Carpet, Ceiling Fan(s), Dining Area, Entry Level Bedroom, Floor Plan - Open, Kitchen - Country, Skylight(s), Tub Shower, Walk-in Closet(s), Window Treatments, Wood Floors, Wood Stove
Hot Water Electric
Heating Heat Pump(s)
Cooling Central A/C, Ceiling Fan(s)
Flooring Hardwood, Carpet
Fireplaces Number 1
Fireplaces Type Wood
Equipment Dishwasher, Disposal, Dryer, Icemaker, Oven/Range - Gas, Refrigerator, Stainless Steel Appliances, Washer
Fireplace Y
Appliance Dishwasher, Disposal, Dryer, Icemaker, Oven/Range - Gas, Refrigerator, Stainless Steel Appliances, Washer
Heat Source Electric
Laundry Dryer In Unit, Washer In Unit
Exterior
Exterior Feature Deck(s)
Fence Fully
Water Access N
Roof Type Asphalt
Accessibility Other
Porch Deck(s)
Garage N
Building
Lot Description Cul-de-sac, Front Yard, Backs to Trees, Private
Story 2
Sewer On Site Septic
Water Well
Architectural Style Ranch/Rambler
Level or Stories 2
Additional Building Above Grade, Below Grade
Structure Type Vaulted Ceilings
New Construction N
Schools
School District King George County Schools
Others
Senior Community No
Tax ID 23-12E
Ownership Fee Simple
SqFt Source Assessor
Acceptable Financing Cash, Conventional, FHA, VA, USDA, VHDA
Listing Terms Cash, Conventional, FHA, VA, USDA, VHDA
Financing Cash,Conventional,FHA,VA,USDA,VHDA
Special Listing Condition Standard
Read Less

Bought with Elena Voronova • KW Metro Center



