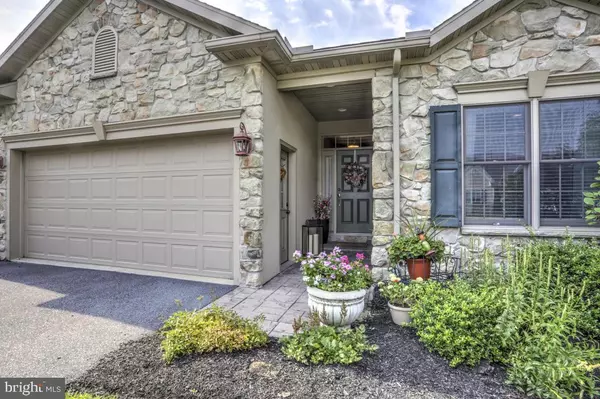For more information regarding the value of a property, please contact us for a free consultation.
29 MIDWAY FARMS LN Lancaster, PA 17602
Want to know what your home might be worth? Contact us for a FREE valuation!

Our team is ready to help you sell your home for the highest possible price ASAP
Key Details
Sold Price $305,000
Property Type Condo
Sub Type Condo/Co-op
Listing Status Sold
Purchase Type For Sale
Square Footage 2,437 sqft
Price per Sqft $125
Subdivision Meadows Of Highland
MLS Listing ID 1000799159
Sold Date 10/05/17
Style Traditional
Bedrooms 3
Full Baths 3
HOA Fees $189/mo
HOA Y/N Y
Abv Grd Liv Area 1,687
Originating Board LCAOR
Year Built 2006
Annual Tax Amount $5,983
Property Description
Stunning First Floor Living Town Home bursting with upgrades and offering convenient access to major routes and shopping! The welcoming entry features ceramic tile floors leading to the spacious open layout living area featuring cathedral ceilings, decorative columns, and gas fireplace with detailed mantle. Pecan Hardwood floors flow through the dining area and great room.The kitchen boasts custom cabinets, pull-out shelves, double-sided spice rack, two pantries, tile back splash, granite counter tops, and elegantly trimmed range hood. Enjoy spending time on the private, low maintenance, composite deck that offers plenty of outdoor space for entertaining. Highlighting the roomy master bedroom is a tray ceiling with recessed lights and ceiling fan.
Location
State PA
County Lancaster
Area East Lampeter Twp (10531)
Zoning RESD
Rooms
Other Rooms Living Room, Dining Room, Primary Bedroom, Bedroom 2, Bedroom 3, Kitchen, Family Room, Den, Foyer, Bedroom 1, Great Room, Laundry, Office, Workshop, Bedroom 6, Bathroom 1, Bathroom 2, Bathroom 3, Primary Bathroom
Basement Fully Finished, Full, Outside Entrance, Sump Pump, Walkout Level
Interior
Interior Features Dining Area, Built-Ins, WhirlPool/HotTub, Central Vacuum
Hot Water Natural Gas
Heating Gas, Forced Air
Cooling Central A/C
Flooring Hardwood
Fireplaces Number 1
Equipment Dishwasher, Built-In Microwave, Oven/Range - Electric, Disposal, Oven - Wall
Fireplace Y
Window Features Insulated,Screens
Appliance Dishwasher, Built-In Microwave, Oven/Range - Electric, Disposal, Oven - Wall
Heat Source Natural Gas
Exterior
Exterior Feature Deck(s), Patio(s)
Parking Features Garage Door Opener
Garage Spaces 2.0
Community Features Covenants, Restrictions
Utilities Available Cable TV Available
Amenities Available None
Water Access N
Roof Type Shingle,Composite
Porch Deck(s), Patio(s)
Attached Garage 2
Total Parking Spaces 2
Garage Y
Building
Building Description Cathedral Ceilings, Ceiling Fans
Story 1
Sewer Public Sewer
Water Public
Architectural Style Traditional
Level or Stories 1
Additional Building Above Grade, Below Grade
Structure Type Cathedral Ceilings
New Construction N
Schools
Middle Schools Conestoga Valley
High Schools Conestoga Valley
School District Conestoga Valley
Others
HOA Fee Include Ext Bldg Maint,Lawn Maintenance,Sewer,Snow Removal,Trash,Water
Tax ID 3103789610029
Ownership Other
Security Features Smoke Detector
Acceptable Financing Conventional, FHA, VA
Listing Terms Conventional, FHA, VA
Financing Conventional,FHA,VA
Read Less

Bought with Leah M. Davis • Berkshire Hathaway HomeServices Homesale Realty



