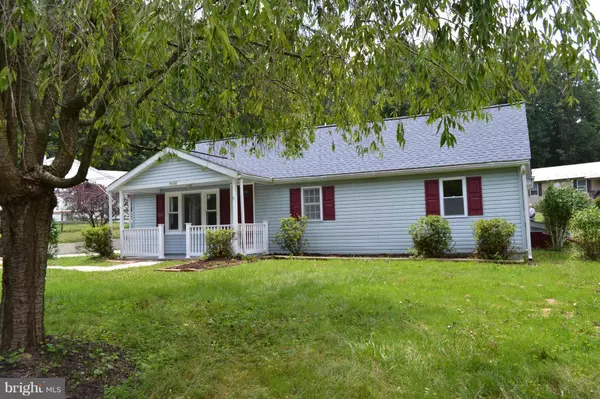For more information regarding the value of a property, please contact us for a free consultation.
5426 BARTONSVILLE RD Frederick, MD 21704
Want to know what your home might be worth? Contact us for a FREE valuation!

Our team is ready to help you sell your home for the highest possible price ASAP
Key Details
Sold Price $262,900
Property Type Single Family Home
Sub Type Detached
Listing Status Sold
Purchase Type For Sale
Square Footage 2,700 sqft
Price per Sqft $97
Subdivision Bartonsville
MLS Listing ID 1001206169
Sold Date 08/19/16
Style Ranch/Rambler
Bedrooms 4
Full Baths 3
HOA Y/N N
Abv Grd Liv Area 1,500
Originating Board MRIS
Year Built 1950
Annual Tax Amount $1,888
Tax Year 2015
Lot Size 0.460 Acres
Acres 0.46
Property Description
Totally Renovated Rancher in convenient commuter location near Spring Ridge, I-70, and I-270. NEW ROOF! Home has been carefully restored and renovated to include new kitchen, appliances, master bath, hall bath, and finished lower level. Great space with large family room and dining area. Laundry room on main level. Granite Countertops, ceramic floors, ample storage, covered back porch and more!
Location
State MD
County Frederick
Rooms
Other Rooms Living Room, Dining Room, Primary Bedroom, Bedroom 2, Bedroom 3, Bedroom 4, Kitchen, Game Room, Family Room, Den
Basement Connecting Stairway, Outside Entrance, Sump Pump, Fully Finished, Walkout Stairs
Main Level Bedrooms 4
Interior
Interior Features Family Room Off Kitchen, Dining Area, Breakfast Area, Chair Railings, Upgraded Countertops, Crown Moldings, Primary Bath(s), WhirlPool/HotTub, Recessed Lighting, Floor Plan - Traditional
Hot Water Electric
Cooling Central A/C, Ceiling Fan(s)
Equipment Disposal, Dishwasher, Dryer, Microwave, Oven - Self Cleaning, Refrigerator, Washer, Water Heater
Fireplace N
Window Features Low-E,Insulated,Screens,Vinyl Clad
Appliance Disposal, Dishwasher, Dryer, Microwave, Oven - Self Cleaning, Refrigerator, Washer, Water Heater
Heat Source Oil
Exterior
Exterior Feature Porch(es)
Water Access N
Roof Type Shingle
Accessibility Entry Slope <1', Thresholds <5/8\"
Porch Porch(es)
Garage N
Private Pool N
Building
Lot Description Cleared
Story 2
Sewer Septic Exists
Water Well
Architectural Style Ranch/Rambler
Level or Stories 2
Additional Building Above Grade, Below Grade, Shed, Poultry House
Structure Type Dry Wall
New Construction N
Schools
High Schools Oakdale
School District Frederick County Public Schools
Others
Senior Community No
Tax ID 1109243097
Ownership Fee Simple
Special Listing Condition Standard
Read Less

Bought with Timothy W Campbell • Keller Williams Realty Centre



