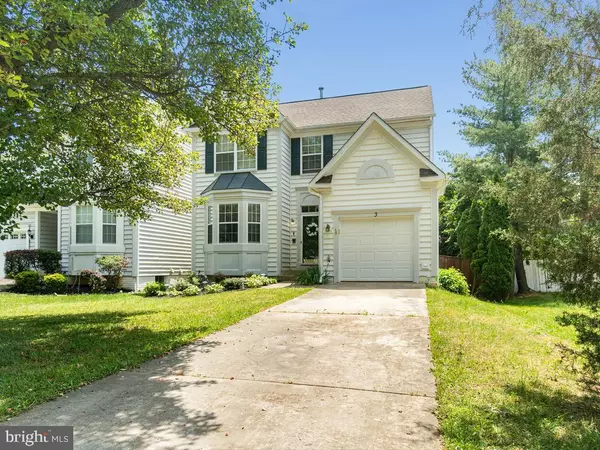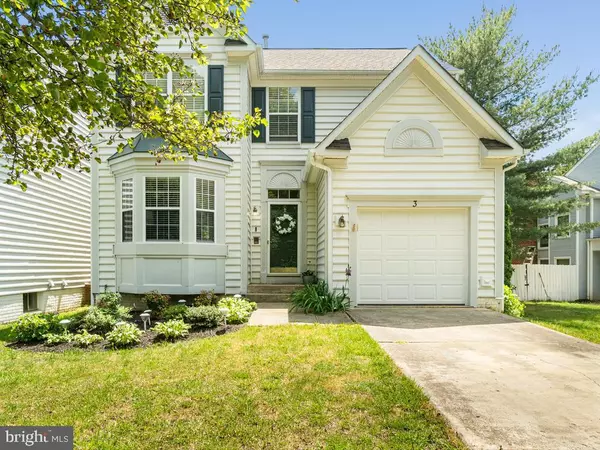For more information regarding the value of a property, please contact us for a free consultation.
3 REGENCY DR Stafford, VA 22554
Want to know what your home might be worth? Contact us for a FREE valuation!

Our team is ready to help you sell your home for the highest possible price ASAP
Key Details
Sold Price $422,500
Property Type Single Family Home
Sub Type Detached
Listing Status Sold
Purchase Type For Sale
Square Footage 2,644 sqft
Price per Sqft $159
Subdivision Park Ridge
MLS Listing ID VAST232610
Sold Date 06/18/21
Style Colonial
Bedrooms 3
Full Baths 3
Half Baths 1
HOA Fees $76/mo
HOA Y/N Y
Abv Grd Liv Area 1,780
Originating Board BRIGHT
Year Built 1992
Annual Tax Amount $2,911
Tax Year 2020
Lot Size 6,277 Sqft
Acres 0.14
Property Description
Welcome to your new home! This house features new stairway carpeting, hardwood floors on the main level that also features chair and crown molding! The eat-in kitchen has stainless steel appliances and skylights. The upper-level master bedroom has been freshly painted and showcases a vaulted ceiling with two skylights, a walk-in closet, and a new ceiling fan! The basement features a sitting room with a fireplace, 2 additional rooms, and a full bathroom! Backyard has a new deck with lighting and is the perfect space for entertaining or relaxing all on your own! This home is close to shopping, walking distance to elementary school, library, pool, and tot-lot. All this and close to I-95 to make commuting a breeze! You don't want to miss this great opportunity.
Location
State VA
County Stafford
Zoning PD1
Rooms
Basement Full
Interior
Interior Features Ceiling Fan(s)
Hot Water Natural Gas
Heating Forced Air
Cooling Central A/C
Flooring Carpet, Ceramic Tile, Hardwood
Equipment Dishwasher, Refrigerator
Appliance Dishwasher, Refrigerator
Heat Source Natural Gas
Exterior
Parking Features Garage Door Opener
Garage Spaces 1.0
Fence Wood
Amenities Available Common Grounds, Pool - Outdoor, Swimming Pool, Tot Lots/Playground
Water Access N
Roof Type Architectural Shingle
Accessibility None
Attached Garage 1
Total Parking Spaces 1
Garage Y
Building
Story 3
Sewer Public Sewer
Water Public
Architectural Style Colonial
Level or Stories 3
Additional Building Above Grade, Below Grade
New Construction N
Schools
School District Stafford County Public Schools
Others
Senior Community No
Tax ID 20-S-8- -424
Ownership Fee Simple
SqFt Source Assessor
Special Listing Condition Standard
Read Less

Bought with Jason Cheperdak • Samson Properties



