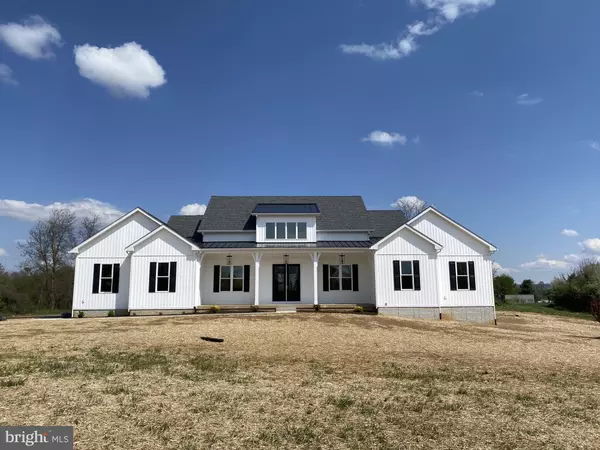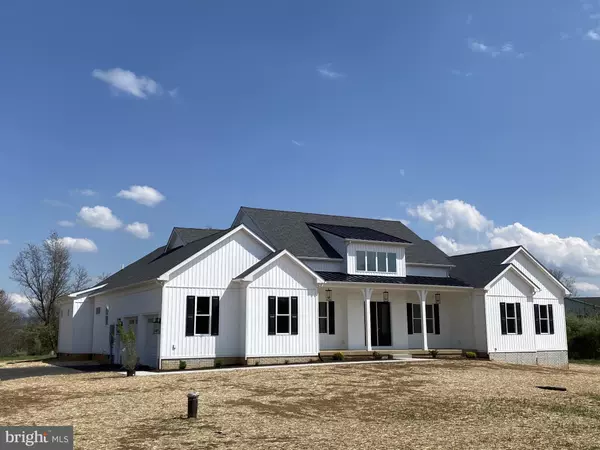For more information regarding the value of a property, please contact us for a free consultation.
152 SUMMIT CREST LN Shepherdstown, WV 25443
Want to know what your home might be worth? Contact us for a FREE valuation!

Our team is ready to help you sell your home for the highest possible price ASAP
Key Details
Sold Price $739,900
Property Type Single Family Home
Sub Type Detached
Listing Status Sold
Purchase Type For Sale
Square Footage 3,976 sqft
Price per Sqft $186
Subdivision None Available
MLS Listing ID WVJF142162
Sold Date 06/03/21
Style Ranch/Rambler
Bedrooms 4
Full Baths 3
Half Baths 1
HOA Y/N N
Abv Grd Liv Area 3,076
Originating Board BRIGHT
Year Built 2021
Tax Year 2021
Lot Size 2.280 Acres
Acres 2.28
Property Description
Custom-built home. This is your chance to own a custom-built, 4 bedrooms and 3.5 baths home overflowing with upgraded features like a custom gourmet kitchen with high end stainless steel appliances, hardwood flooring on the entire main level, master suite with tiled mastered bathroom and frame less walk-in shower, Beamed Ceilings. Ceiling heights 10' and door heights 8' instead of the standard 6'8". Brick columns done in a German Schmear Large covered entertainment rear porch, fully insulated oversized two-car garage the doors are larger than standard, measuring 9 wide x 8 tall for larger vehicles. Finished basement. 2x6 constructions, hybrid oversized 80 gallon water heater with recirculator for instant hot water. Paved driveway.
Location
State WV
County Jefferson
Zoning R
Rooms
Other Rooms Dining Room, Primary Bedroom, Bedroom 2, Kitchen, Family Room, Foyer, Bedroom 1, Great Room, Laundry, Bathroom 1, Primary Bathroom
Basement Connecting Stairway, Daylight, Partial, Interior Access, Outside Entrance
Main Level Bedrooms 4
Interior
Interior Features Butlers Pantry, Crown Moldings, Kitchen - Gourmet, Pantry, Walk-in Closet(s), Formal/Separate Dining Room
Hot Water Electric
Heating Central, Forced Air, Heat Pump(s)
Cooling Central A/C
Flooring Hardwood
Fireplaces Number 1
Fireplaces Type Fireplace - Glass Doors, Gas/Propane
Equipment Stainless Steel Appliances
Fireplace Y
Appliance Stainless Steel Appliances
Heat Source Electric
Laundry Main Floor, Hookup
Exterior
Exterior Feature Porch(es)
Parking Features Garage - Side Entry, Garage Door Opener
Garage Spaces 2.0
Water Access N
Accessibility Other
Porch Porch(es)
Attached Garage 2
Total Parking Spaces 2
Garage Y
Building
Lot Description Front Yard, Level, Rear Yard
Story 2
Sewer Septic = # of BR
Water Well
Architectural Style Ranch/Rambler
Level or Stories 2
Additional Building Above Grade, Below Grade
New Construction Y
Schools
School District Jefferson County Schools
Others
Senior Community No
Tax ID NO TAX RECORD
Ownership Fee Simple
SqFt Source Estimated
Acceptable Financing Cash, Conventional, FHA, USDA, VA
Listing Terms Cash, Conventional, FHA, USDA, VA
Financing Cash,Conventional,FHA,USDA,VA
Special Listing Condition Standard
Read Less

Bought with Monika Foster • RE/MAX 1st Realty



