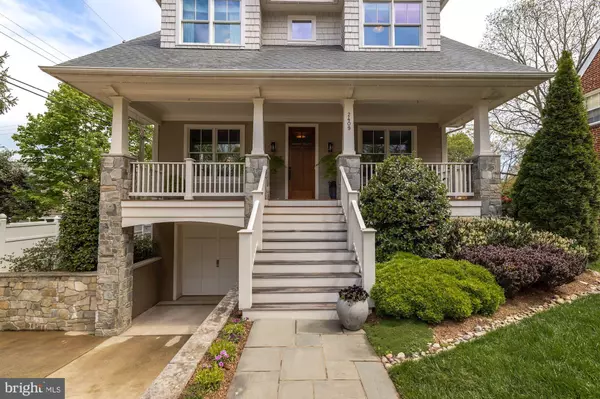For more information regarding the value of a property, please contact us for a free consultation.
2409 N FLORIDA ST Arlington, VA 22207
Want to know what your home might be worth? Contact us for a FREE valuation!

Our team is ready to help you sell your home for the highest possible price ASAP
Key Details
Sold Price $1,900,000
Property Type Single Family Home
Sub Type Detached
Listing Status Sold
Purchase Type For Sale
Square Footage 4,600 sqft
Price per Sqft $413
Subdivision North Arlington
MLS Listing ID VAAR179486
Sold Date 05/28/21
Style Craftsman
Bedrooms 5
Full Baths 4
Half Baths 1
HOA Y/N N
Abv Grd Liv Area 3,300
Originating Board BRIGHT
Year Built 2011
Annual Tax Amount $14,147
Tax Year 2020
Lot Size 8,395 Sqft
Acres 0.19
Property Description
This custom-built Craftsman offers a light-filled and open floor plan with countless upgrades throughout its 4,600 square feet of living space. The main level provides a flowing floor plan with a living room, dining room and butler's pantry that connects to the gourmet kitchen with a large island, marble and granite countertops and a Wolf range. The kitchen opens to the family room and breakfast nook. Upstairs, there is a luxurious primary bedroom suite, second bedroom suite, two additional bedrooms, a full bath and a laundry room. The lower level is light-filled with a large recreation room, fifth bedroom, full bath and mudroom area leading to the attached garage. The picturesque backyard has been professionally maintained and features a charming deck, a spacious stone patio, landscape lighting and a large lawn. Featuring a wonderful location that's only a short walk to both Chestnut Hills & Greenbriar parks, as well as the Lee-Harrison Shopping Center. Additional features include a security system, secure storage room under the front porch and a hard-wired 16KW Briggs & Stratton generator.
Location
State VA
County Arlington
Zoning R-6
Rooms
Other Rooms Living Room, Dining Room, Primary Bedroom, Bedroom 2, Bedroom 3, Bedroom 4, Bedroom 5, Kitchen, Family Room, Foyer, Breakfast Room, Laundry, Recreation Room, Utility Room, Primary Bathroom, Full Bath, Half Bath
Basement Other
Interior
Interior Features Attic, Breakfast Area, Built-Ins, Butlers Pantry, Crown Moldings, Family Room Off Kitchen, Floor Plan - Open, Formal/Separate Dining Room, Kitchen - Gourmet, Kitchen - Island, Kitchen - Table Space, Pantry, Primary Bath(s), Recessed Lighting, Stall Shower, Tub Shower, Upgraded Countertops, Walk-in Closet(s), Wood Floors
Hot Water Natural Gas
Heating Forced Air
Cooling Central A/C, Zoned
Flooring Hardwood
Fireplaces Number 1
Fireplaces Type Gas/Propane, Mantel(s)
Equipment Built-In Microwave, Dishwasher, Disposal, Exhaust Fan, Oven/Range - Gas, Range Hood, Refrigerator, Six Burner Stove, Stainless Steel Appliances, Water Heater, Dryer, Washer
Furnishings No
Fireplace Y
Appliance Built-In Microwave, Dishwasher, Disposal, Exhaust Fan, Oven/Range - Gas, Range Hood, Refrigerator, Six Burner Stove, Stainless Steel Appliances, Water Heater, Dryer, Washer
Heat Source Natural Gas
Laundry Upper Floor
Exterior
Exterior Feature Deck(s), Patio(s), Porch(es)
Garage Basement Garage, Garage - Front Entry, Garage Door Opener, Inside Access
Garage Spaces 1.0
Fence Fully, Rear
Waterfront N
Water Access N
Roof Type Shingle
Accessibility None
Porch Deck(s), Patio(s), Porch(es)
Parking Type Attached Garage
Attached Garage 1
Total Parking Spaces 1
Garage Y
Building
Story 3
Sewer Public Sewer
Water Public
Architectural Style Craftsman
Level or Stories 3
Additional Building Above Grade, Below Grade
Structure Type 9'+ Ceilings,Tray Ceilings
New Construction N
Schools
Elementary Schools Discovery
Middle Schools Williamsburg
High Schools Yorktown
School District Arlington County Public Schools
Others
Senior Community No
Tax ID 02-078-020
Ownership Fee Simple
SqFt Source Assessor
Security Features Security System
Special Listing Condition Standard
Read Less

Bought with PHILIP DICKSON • TTR Sotheby's International Realty
GET MORE INFORMATION




