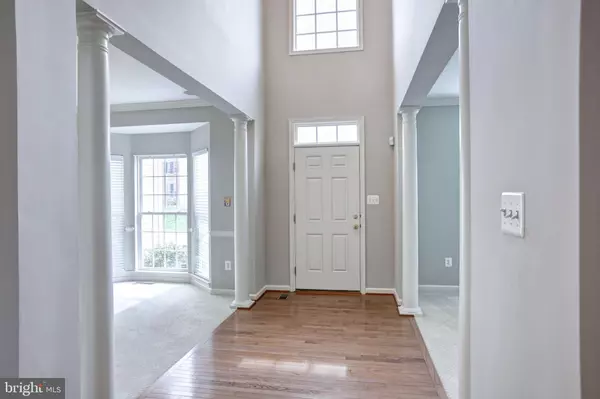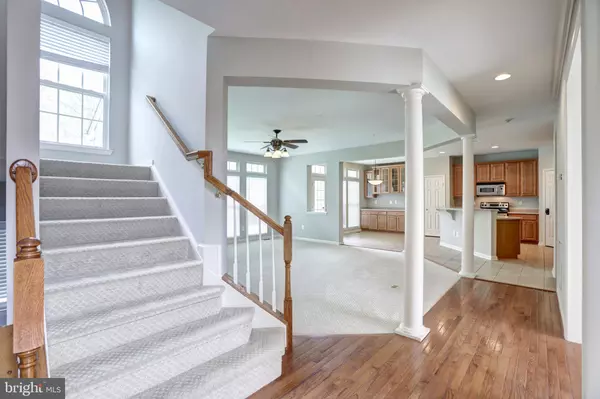For more information regarding the value of a property, please contact us for a free consultation.
339 MADDEX FARM Shepherdstown, WV 25443
Want to know what your home might be worth? Contact us for a FREE valuation!

Our team is ready to help you sell your home for the highest possible price ASAP
Key Details
Sold Price $401,000
Property Type Single Family Home
Sub Type Detached
Listing Status Sold
Purchase Type For Sale
Square Footage 4,527 sqft
Price per Sqft $88
Subdivision Maddex Farm
MLS Listing ID WVJF142218
Sold Date 05/27/21
Style Colonial
Bedrooms 5
Full Baths 4
HOA Fees $39/mo
HOA Y/N Y
Abv Grd Liv Area 3,427
Originating Board BRIGHT
Year Built 2006
Annual Tax Amount $4,916
Tax Year 2020
Lot Size 0.330 Acres
Acres 0.33
Property Description
Beautiful Colonial in Maddex Farm Community in historic Shepherdstown WV. This 5 Bedroom, 4 Bath home features 4500+ Sq. Ft of living space on 3 finished levels. *NEW PAINT AND CARPET* Main level has a two story foyer with the Formal Living and Dining Rooms on each side. Gourmet Kitchen with stainless appliances, breakfast bar, and breakfast room adjoins to the spacious open Family Room. Main level Bedroom/Bath perfect for in-laws or could even be used as a private home office space! Upper level features 4 Bedrooms in total including the Primary Owner's Suite with luxury bath and walk-in closet. Lower level comes finished with a Rec Room, Media Room, exercise area, full bath and plenty of storage! Walk out stairs to the rear yard. 2 car front load garage. Walk to downtown Shepherdstown and Shepherd College Campus!
Location
State WV
County Jefferson
Zoning 101
Rooms
Other Rooms Living Room, Dining Room, Primary Bedroom, Bedroom 2, Bedroom 3, Bedroom 4, Kitchen, Family Room, Foyer, Breakfast Room, Bedroom 1, Exercise Room, Recreation Room, Storage Room, Media Room, Bathroom 1, Bathroom 2, Bathroom 3, Primary Bathroom
Basement Full, Daylight, Partial, Fully Finished, Heated, Improved, Interior Access, Outside Entrance, Rear Entrance, Walkout Stairs
Main Level Bedrooms 1
Interior
Interior Features Attic, Breakfast Area, Carpet, Ceiling Fan(s), Chair Railings, Crown Moldings, Dining Area, Entry Level Bedroom, Family Room Off Kitchen, Floor Plan - Open, Floor Plan - Traditional, Formal/Separate Dining Room, Kitchen - Eat-In, Kitchen - Gourmet, Kitchen - Table Space, Pantry, Primary Bath(s), Recessed Lighting, Soaking Tub, Stall Shower, Tub Shower, Upgraded Countertops, Walk-in Closet(s), Wood Floors
Hot Water Electric
Heating Heat Pump(s)
Cooling Central A/C
Flooring Carpet, Ceramic Tile, Hardwood
Equipment Built-In Microwave, Dishwasher, Disposal, Exhaust Fan, Icemaker, Oven/Range - Electric, Refrigerator, Stainless Steel Appliances
Fireplace N
Window Features Bay/Bow,Transom
Appliance Built-In Microwave, Dishwasher, Disposal, Exhaust Fan, Icemaker, Oven/Range - Electric, Refrigerator, Stainless Steel Appliances
Heat Source Electric
Laundry Has Laundry, Hookup
Exterior
Parking Features Garage Door Opener, Garage - Front Entry, Inside Access
Garage Spaces 2.0
Water Access N
Roof Type Asphalt,Shingle
Accessibility None
Attached Garage 2
Total Parking Spaces 2
Garage Y
Building
Lot Description Cleared, Landscaping
Story 3
Sewer Public Sewer
Water Public
Architectural Style Colonial
Level or Stories 3
Additional Building Above Grade, Below Grade
Structure Type 2 Story Ceilings,9'+ Ceilings,Vaulted Ceilings
New Construction N
Schools
Elementary Schools Shepherdstown
Middle Schools Wildwood
High Schools Jefferson
School District Jefferson County Schools
Others
Senior Community No
Tax ID 098C017600000000
Ownership Fee Simple
SqFt Source Estimated
Special Listing Condition Standard
Read Less

Bought with Robert A. Bir • Exit Success Realty



