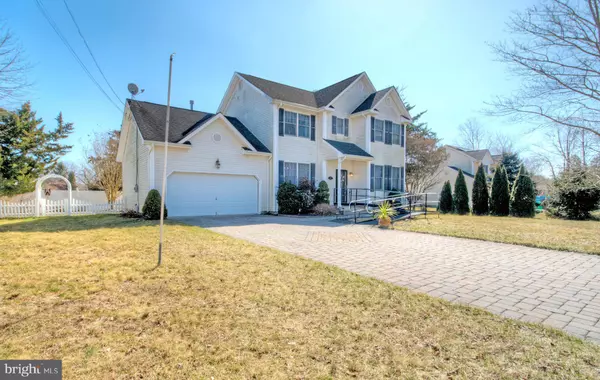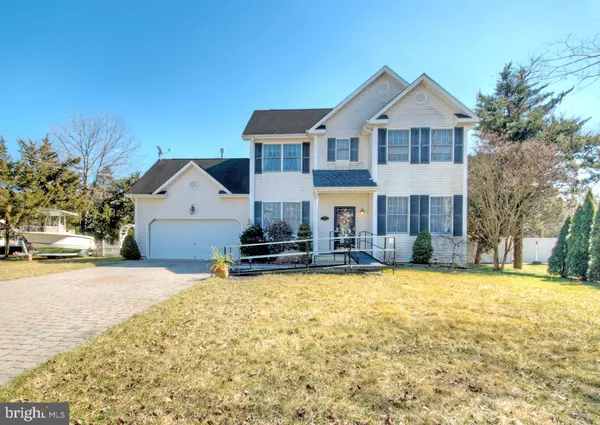For more information regarding the value of a property, please contact us for a free consultation.
32 RIDGEWAY ST Barnegat, NJ 08005
Want to know what your home might be worth? Contact us for a FREE valuation!

Our team is ready to help you sell your home for the highest possible price ASAP
Key Details
Sold Price $365,000
Property Type Single Family Home
Sub Type Detached
Listing Status Sold
Purchase Type For Sale
Square Footage 1,896 sqft
Price per Sqft $192
Subdivision Historic Barnegat
MLS Listing ID NJOC408194
Sold Date 05/10/21
Style Colonial
Bedrooms 4
Full Baths 2
Half Baths 1
HOA Y/N N
Abv Grd Liv Area 1,896
Originating Board BRIGHT
Year Built 2005
Annual Tax Amount $6,916
Tax Year 2020
Lot Size 8,712 Sqft
Acres 0.2
Lot Dimensions 0.00 x 0.00
Property Description
This beautifully appointed 4 bedroom, 2.5 bath Colonial is located in the desirable area of Historic Barnegat. A quiet neighborhood with a mix of old world charm & Victorian homes. Antique stores, shops and restaurants are within walking distance. A marina is also within a few minutes drive. This home boasts 2100 sq. ft. with a 2 car garage & so many bonus features. Hardwood floors throughout the 1st floor, featuring a formal living room & separate dining area, leading into a custom kitchen with a peninsula overlooking the family room. The French doors lead out to a well manicured backyard with a paver patio & vinyl fencing. On the second level there are 4 bedrooms and a guest bath, the master bedroom has its own master bath with a walk-in closet. Laundry/Utility room is in a seperate area leading in to the two car garage. This home is not to be overlooked. A fantastic home and it will go fast!
Location
State NJ
County Ocean
Area Barnegat Twp (21501)
Zoning R7.5
Rooms
Main Level Bedrooms 4
Interior
Interior Features Attic, Breakfast Area, Carpet, Ceiling Fan(s), Crown Moldings, Dining Area, Family Room Off Kitchen, Wood Floors
Hot Water Natural Gas
Heating Forced Air
Cooling Central A/C
Flooring Hardwood, Ceramic Tile, Carpet
Equipment Dishwasher, Microwave, Oven - Double, Refrigerator, Stainless Steel Appliances, Stove, Dryer, Washer
Appliance Dishwasher, Microwave, Oven - Double, Refrigerator, Stainless Steel Appliances, Stove, Dryer, Washer
Heat Source Natural Gas
Laundry Lower Floor
Exterior
Exterior Feature Patio(s)
Parking Features Garage Door Opener, Inside Access
Garage Spaces 2.0
Water Access N
Accessibility None
Porch Patio(s)
Attached Garage 2
Total Parking Spaces 2
Garage Y
Building
Story 2
Sewer Public Sewer
Water Public
Architectural Style Colonial
Level or Stories 2
Additional Building Above Grade, Below Grade
New Construction N
Others
Senior Community No
Tax ID 01-00253-00002 03
Ownership Fee Simple
SqFt Source Assessor
Security Features Carbon Monoxide Detector(s),Fire Detection System
Special Listing Condition Standard
Read Less

Bought with Non Member • Non Subscribing Office



