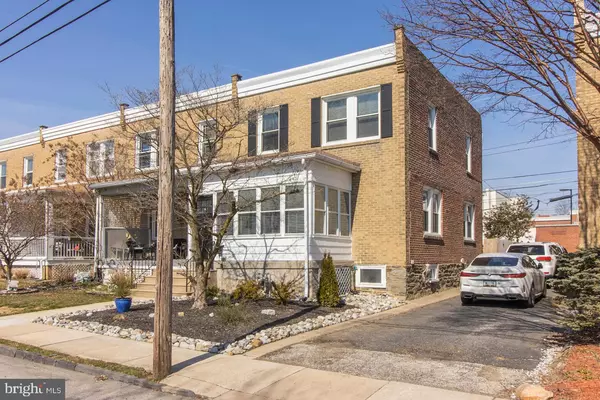For more information regarding the value of a property, please contact us for a free consultation.
619 DAYTON RD Bryn Mawr, PA 19010
Want to know what your home might be worth? Contact us for a FREE valuation!

Our team is ready to help you sell your home for the highest possible price ASAP
Key Details
Sold Price $415,000
Property Type Townhouse
Sub Type End of Row/Townhouse
Listing Status Sold
Purchase Type For Sale
Square Footage 1,360 sqft
Price per Sqft $305
Subdivision None Available
MLS Listing ID PADE540970
Sold Date 05/07/21
Style Traditional
Bedrooms 3
Full Baths 1
Half Baths 1
HOA Y/N N
Abv Grd Liv Area 1,360
Originating Board BRIGHT
Year Built 1920
Annual Tax Amount $6,429
Tax Year 2021
Lot Size 1,568 Sqft
Acres 0.04
Lot Dimensions 27.00 x 100.00
Property Description
Outstanding 3 bedroom, 1.5 bath home located in the heart of Bryn Mawr. Walk to train station, restaurants and shopping. This home is fully renovated with a modern, open floor plan, hardwood floors throughout, and new windows and blinds. The backyard is maintenance free with a new brick patio and privacy fencing along with beautiful, mature trees to create a private oasis. Best of all there is driveway parking for 2 cars. You enter through the front porch, a sun filled all season room with views of the Polo field across the street, then into the spacious living room with its large, updated windows. The expansive kitchen is breath taking with granite countertops, magnificent tile backsplash, island, wine fridge, s/s appliances, and more pantry space than you'll ever need. The main floor also has a powder room, mudroom, and washer & dryer for your convenience. Upstairs you'll find a thoughtfully well designed master bedroom with amazing storage. The master bed is surrounded by deep, built in cabinets and shelves, overhead reading lights, and hidden electrical outlets for all your devices. There's even more storage inside the bed frame! The custom master closet also has deep drawers, generous shelves and hanging space, all hidden behind stylish barn doors. Down the hall, two additional nice sized bedrooms can also be found. 2nd floor bathroom has also been recently renovated with new tile, vanity, built in shelves, and heated floors! HVAC system and roof are all newer. The basement also offers plenty of storage. This house has been well maintained. Don't miss out on this gem, it won't last!
Location
State PA
County Delaware
Area Haverford Twp (10422)
Zoning RESIDENTIAL
Rooms
Basement Full
Interior
Hot Water Natural Gas
Heating Forced Air
Cooling Central A/C
Heat Source Natural Gas
Exterior
Garage Spaces 2.0
Water Access N
Accessibility None
Total Parking Spaces 2
Garage N
Building
Story 2
Sewer Public Sewer
Water Public
Architectural Style Traditional
Level or Stories 2
Additional Building Above Grade, Below Grade
New Construction N
Schools
Elementary Schools Coopertown
Middle Schools Haverford
High Schools Haverford Senior
School District Haverford Township
Others
Senior Community No
Tax ID 22-05-00272-00
Ownership Fee Simple
SqFt Source Assessor
Special Listing Condition Standard
Read Less

Bought with Nanxing Wei • Panphil Realty, LLC



