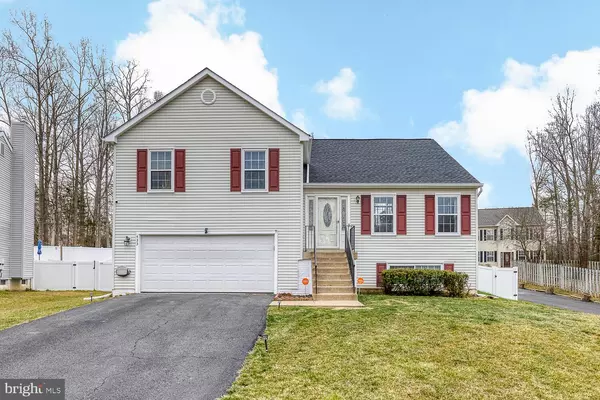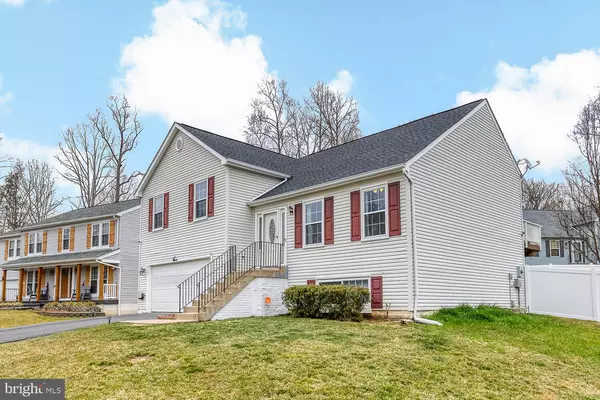For more information regarding the value of a property, please contact us for a free consultation.
433 OAKRIDGE DR Stafford, VA 22554
Want to know what your home might be worth? Contact us for a FREE valuation!

Our team is ready to help you sell your home for the highest possible price ASAP
Key Details
Sold Price $420,000
Property Type Single Family Home
Sub Type Detached
Listing Status Sold
Purchase Type For Sale
Square Footage 2,684 sqft
Price per Sqft $156
Subdivision Oakridge Pointe
MLS Listing ID VAST229956
Sold Date 04/27/21
Style Split Level
Bedrooms 5
Full Baths 2
Half Baths 1
HOA Fees $3/ann
HOA Y/N Y
Abv Grd Liv Area 1,342
Originating Board BRIGHT
Year Built 2000
Annual Tax Amount $2,793
Tax Year 2020
Lot Size 10,058 Sqft
Acres 0.23
Property Description
Welcome home to this beautiful 5 bedroom home with a unique and private 4 level floorplan located minutes to I-95, shopping and schools! This great home features, hardwood flooring on the family room main level. Upstairs you will love the updated kitchen with granite and stainless steel appliances, 3 bedrooms and 2 full baths. The spacious primary bedroom features a large walk in closet and private spa retreat bathroom. Off the dining area you will find access to your deck overlooking the newly fenced backyard, perfect for grilling! Downstairs on the lower level you will find a great size rec room perfect for watching the games or a movie night, a large bedroom , walk in laundry rm, half bath, access to the garage and access to the rear patio leading you to the perfect space to have the kids or dogs run! Just when you think the tour is over, you discover another door! This door leads you down another set of stairs to the perfect getaway spot! This large room makes for a great guest room, workout room or office! Roof and windows are only a few years old and with new HWH, new HVAC, new rec room carpet, new large shed, new privacy vinyl fence, garage storage racks and so much more, you don't want to miss out on this great home!
Location
State VA
County Stafford
Zoning R1
Rooms
Basement Connecting Stairway, Daylight, Full, Garage Access, Outside Entrance
Interior
Interior Features Carpet, Ceiling Fan(s)
Hot Water Electric
Heating Heat Pump(s)
Cooling Ceiling Fan(s), Central A/C
Flooring Carpet, Hardwood
Equipment Built-In Microwave, Dishwasher, Disposal, Oven/Range - Electric, Refrigerator, Water Heater
Fireplace N
Appliance Built-In Microwave, Dishwasher, Disposal, Oven/Range - Electric, Refrigerator, Water Heater
Heat Source Electric
Laundry Basement
Exterior
Exterior Feature Deck(s), Patio(s)
Parking Features Garage - Front Entry, Inside Access, Basement Garage
Garage Spaces 2.0
Fence Privacy, Vinyl
Water Access N
Accessibility None
Porch Deck(s), Patio(s)
Attached Garage 2
Total Parking Spaces 2
Garage Y
Building
Story 3.5
Sewer Private Sewer
Water Public
Architectural Style Split Level
Level or Stories 3.5
Additional Building Above Grade, Below Grade
New Construction N
Schools
Elementary Schools Kate Waller Barrett
Middle Schools Ag Wright
High Schools North Stafford
School District Stafford County Public Schools
Others
Senior Community No
Tax ID 20-GG-2- -34
Ownership Fee Simple
SqFt Source Assessor
Acceptable Financing Cash, Conventional, FHA, VA
Listing Terms Cash, Conventional, FHA, VA
Financing Cash,Conventional,FHA,VA
Special Listing Condition Standard
Read Less

Bought with James W Nellis II • Keller Williams Fairfax Gateway



