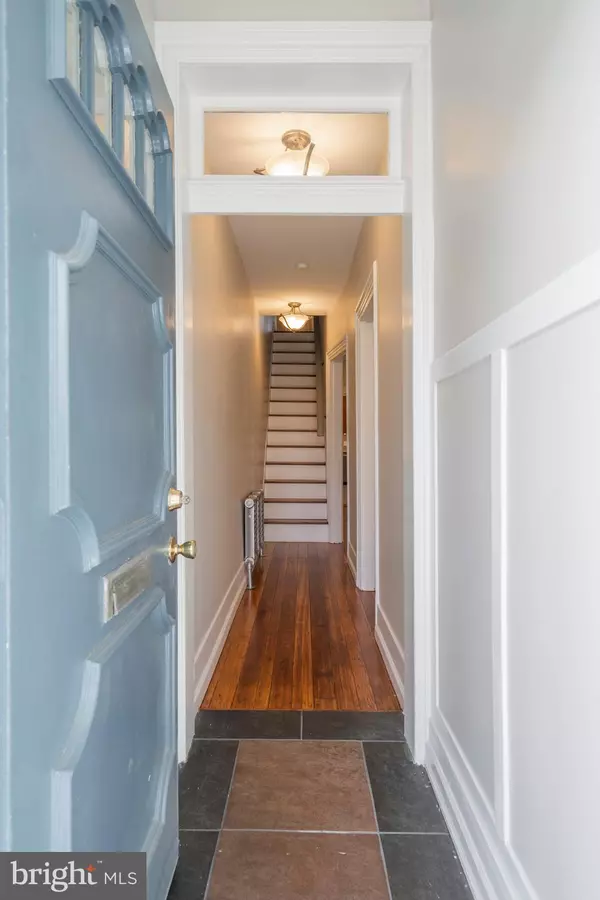For more information regarding the value of a property, please contact us for a free consultation.
3463 BOWMAN ST Philadelphia, PA 19129
Want to know what your home might be worth? Contact us for a FREE valuation!

Our team is ready to help you sell your home for the highest possible price ASAP
Key Details
Sold Price $395,000
Property Type Single Family Home
Sub Type Twin/Semi-Detached
Listing Status Sold
Purchase Type For Sale
Square Footage 1,728 sqft
Price per Sqft $228
Subdivision East Falls
MLS Listing ID PAPH967258
Sold Date 04/19/21
Style Straight Thru
Bedrooms 3
Full Baths 2
HOA Y/N N
Abv Grd Liv Area 1,728
Originating Board BRIGHT
Year Built 1939
Annual Tax Amount $3,071
Tax Year 2021
Lot Size 1,500 Sqft
Acres 0.03
Property Description
Showings begin Thursday April 1. Don't be a fool, schedule your tour today for next week! Be sure to watch the full motion video tour. Welcome to 3463 Bowman Street- a lovely three bedroom townhome that has been beautifully restored to its original grandeur in one of the hottest Philadelphia neighborhoods around! Updated for todays modern lifestyle, this residence seamlessly blends original building details with designer amenities. Complete with a new gray stucco facade, the home offers excellent curb appeal thanks to a cozy front porch. Enter through the front door into a light-filled main level adorned with refurbished wood floors, custom millwork, crown and baseboard moldings, recessed lighting and 9 ceilings. Beautiful pocket doors separate the spacious living room from the separate dining area (or what could be a second living area/office space etc.). Continuing towards the back of the home, there is a completely renovated and eat-in kitchen featuring sleek slate tile flooring, cherry wood cabinetry and light quartz countertops. This kitchen offers an abundance of cabinetry and also room for a kitchen table, eliminating the need for the dining room if desired! Just off of the kitchen, there is a mudroom with a brand new washer/dryer/utility sink, all with recessed plumbing so you dont need to see the ugly pipes plus a full hall bathroom with an updated single vanity and stall shower! Also from this room you have access to the private backyard. The backyard has brand new fencing and a concrete patio, perfect for relaxing throughout the warmer months. The second level boasts three spacious bedrooms offering walls of oversized windows and ample closet space. The full bathroom has been enlarged and completely remodeled to feature designer tilework, an oversized vanity, tub shower and 2 recessed storage cabinets. Downstairs you will find a large and open unfinished basement with incredibly high ceilings, a newly poured concrete floor plus fresh and clean parged walls. This space is perfect for all your storage needs or could be used as a recreational space. Additional home highlights include a brand new ductless mini split system to provide A/C and additional heat if needed, NO KNOB AND TUBE wiring plus a fresh and neutral paint job throughout. Located just off of Kelly Drive, East Falls is a highly desirable neighborhood in the Northwest section of Philadelphia. Enjoy living steps away from various hiking/running and biking trails, restaurants and schools. Easy access to Route 1, I-76, 30th Street Station & Center City which is just a short drive or 15 minute train ride from the nearby East Falls Septa Station. Dont wait to make this your new home!
Location
State PA
County Philadelphia
Area 19129 (19129)
Zoning RSA5
Rooms
Basement Unfinished
Interior
Hot Water Natural Gas
Heating Hot Water, Heat Pump(s)
Cooling Central A/C
Flooring Hardwood, Slate, Ceramic Tile
Heat Source Electric, Natural Gas
Laundry Main Floor
Exterior
Waterfront N
Water Access N
Accessibility None
Parking Type On Street
Garage N
Building
Story 3
Sewer Public Sewer
Water Public
Architectural Style Straight Thru
Level or Stories 3
Additional Building Above Grade, Below Grade
New Construction N
Schools
Elementary Schools Thomas Mifflin School
Middle Schools Thomas Mifflin School
High Schools Roxborough
School District The School District Of Philadelphia
Others
Senior Community No
Tax ID 382099800
Ownership Fee Simple
SqFt Source Estimated
Special Listing Condition Standard
Read Less

Bought with Eric J Aronson • RE/MAX Action Realty-Horsham
GET MORE INFORMATION




