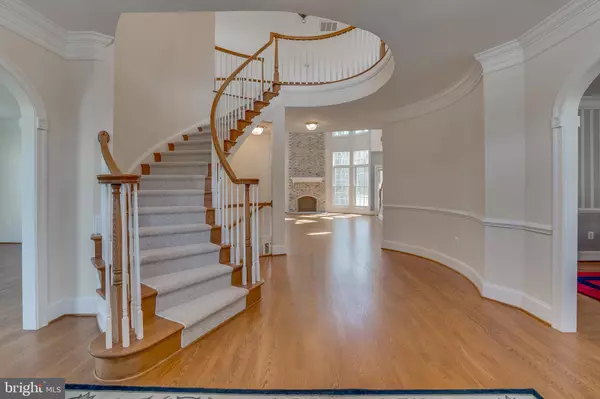For more information regarding the value of a property, please contact us for a free consultation.
18583 KERILL RD Triangle, VA 22172
Want to know what your home might be worth? Contact us for a FREE valuation!

Our team is ready to help you sell your home for the highest possible price ASAP
Key Details
Sold Price $865,000
Property Type Single Family Home
Sub Type Detached
Listing Status Sold
Purchase Type For Sale
Square Footage 7,593 sqft
Price per Sqft $113
Subdivision Stonewall Manor
MLS Listing ID VAPW2000152
Sold Date 04/16/21
Style Colonial
Bedrooms 6
Full Baths 5
Half Baths 1
HOA Fees $88/qua
HOA Y/N Y
Abv Grd Liv Area 5,706
Originating Board BRIGHT
Year Built 2005
Annual Tax Amount $8,140
Tax Year 2021
Lot Size 0.540 Acres
Acres 0.54
Property Description
Spectacular Estate home with over 7500 square feet on 4 levels! Gorgeous Grand two-story foyer entrance with curved staircase, elegant chandelier, gleaming Hardwood Floors on all Levels, upgraded crown, baseboard and chair rail molding * Arched Doorways to Large Living Room * Double glass doors to regal Library/Office with built-in bookcases and double bay windows * Dining Room with elegant chandelier connects to spacious Kitchen with Corian countertops, lots of Upgraded cabinets, built-in wine and plate racks * Stainless Steel appliances, Double oven * Kitchen table and Breakfast bar * Connects to bright Breakfast area with a curved wall of windows with views to Rear yard * Jaw-dropping two-story Family Room with Fireplace and Floor-to-Ceiling Brick surround and FtC windows windows bringing in Tons of light * Rear staircase walks up to Upper Level catwalks connecting all rooms * Super-sized Master Bedroom with vaulted ceilings and Ceiling Fan * 2 walk-in closets and Bright Sitting Room with lots of windows * Upgraded Master Bath with Separate shower and tub and upgraded tile * Three other spacious Bedrooms with Jack & Jill Bathroom connecting 2 bedrooms and 1 Bedroom with private Bathroom * Laundry on the Second Level * Third Level features Hardwood floors, a Living space with Full Bathroom and Bedroom with Skylights and Ceiling Fan * Enormous Basement Recreation Room (already plumbed for wet bar) with Bedroom/Den and Full Bathroom and Rear Entrance * Rear yard boasts an Oversized Trex Deck with built-in benches, built-in Lights and Pergola * Walking Trail by house that walks around the community and Ponds * Built-in Sprinkler system installed * Roof replaced in 2019, Upstairs HVAC replaced 2019, Water Heater replaced 2018, Stonewall Manor is a fantastic community with a swimming pool, pond, walking trails, tot lot, and basketball courts. Situated in a prime Northern Virginia location, just minutes to Marine Corps Base Quantico, within 3 Miles to a commuter lot and just south of Ft. Belvoir, the Pentagon, Rosslyn & DC.
Location
State VA
County Prince William
Zoning R4
Direction Northwest
Rooms
Other Rooms Living Room, Dining Room, Primary Bedroom, Sitting Room, Bedroom 2, Bedroom 3, Bedroom 4, Bedroom 5, Kitchen, Family Room, Den, Basement, Library, Foyer, Breakfast Room
Basement Full, Fully Finished, Outside Entrance, Rear Entrance, Walkout Level, Daylight, Full
Interior
Interior Features Additional Stairway, Breakfast Area, Carpet, Ceiling Fan(s), Curved Staircase, Family Room Off Kitchen, Floor Plan - Open, Formal/Separate Dining Room, Kitchen - Island, Skylight(s), Soaking Tub, Upgraded Countertops, Walk-in Closet(s), Wood Floors
Hot Water Natural Gas
Heating Forced Air
Cooling Central A/C
Fireplaces Number 1
Fireplaces Type Brick
Equipment Stainless Steel Appliances, Cooktop - Down Draft, Dryer - Front Loading, Water Heater, Washer - Front Loading, Refrigerator, Oven/Range - Gas, Oven - Double, Microwave, Exhaust Fan, Disposal, Dishwasher
Fireplace Y
Appliance Stainless Steel Appliances, Cooktop - Down Draft, Dryer - Front Loading, Water Heater, Washer - Front Loading, Refrigerator, Oven/Range - Gas, Oven - Double, Microwave, Exhaust Fan, Disposal, Dishwasher
Heat Source Natural Gas
Exterior
Exterior Feature Deck(s)
Parking Features Garage - Front Entry
Garage Spaces 2.0
Amenities Available Basketball Courts, Common Grounds, Pool - Outdoor, Jog/Walk Path, Tot Lots/Playground, Picnic Area
Water Access N
Accessibility Other
Porch Deck(s)
Attached Garage 2
Total Parking Spaces 2
Garage Y
Building
Lot Description Backs to Trees
Story 4
Sewer Public Sewer
Water Public
Architectural Style Colonial
Level or Stories 4
Additional Building Above Grade, Below Grade
New Construction N
Schools
Elementary Schools Triangle
Middle Schools Graham Park
High Schools Potomac
School District Prince William County Public Schools
Others
HOA Fee Include Trash,Snow Removal,Road Maintenance,Management
Senior Community No
Tax ID 8288-15-1857
Ownership Fee Simple
SqFt Source Assessor
Special Listing Condition Standard
Read Less

Bought with Eddie J. Fernandez • RE/MAX Gateway



