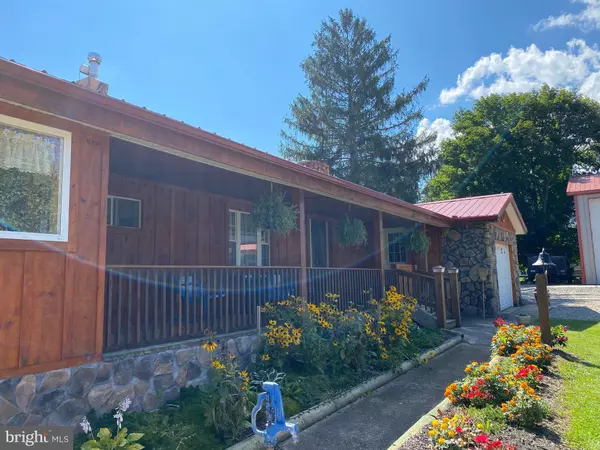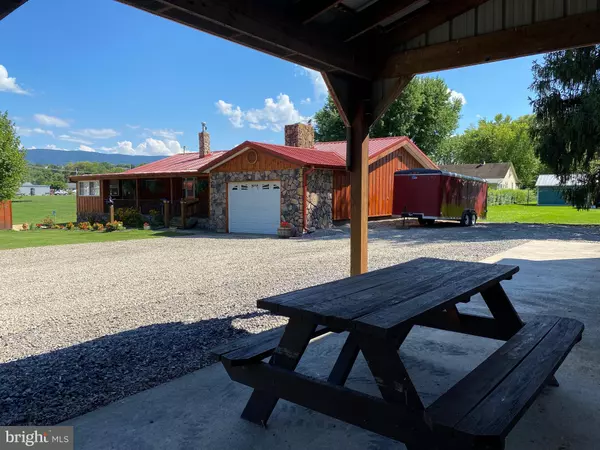For more information regarding the value of a property, please contact us for a free consultation.
105 SPRING AVE Moorefield, WV 26836
Want to know what your home might be worth? Contact us for a FREE valuation!

Our team is ready to help you sell your home for the highest possible price ASAP
Key Details
Sold Price $240,000
Property Type Single Family Home
Sub Type Detached
Listing Status Sold
Purchase Type For Sale
Square Footage 1,872 sqft
Price per Sqft $128
MLS Listing ID WVHD106240
Sold Date 04/09/21
Style Ranch/Rambler
Bedrooms 2
Full Baths 2
HOA Y/N N
Abv Grd Liv Area 1,872
Originating Board BRIGHT
Year Built 1957
Annual Tax Amount $983
Tax Year 2020
Lot Size 0.520 Acres
Acres 0.52
Lot Dimensions 75x200x150x75x75
Property Description
Must see to appreciate this renovated to like new two bedroom, two bath, cedar siding rancher w/attached garage, new gas furnace & heat pump/ac. Has a gas log stone fireplace, plus additional stone chimney for another stove! So well insulated it costs practically nothing to heat and cool! New metal roof and hardwood and ceramic floors throughout. This place is so immaculate and meticulously cared for and maintained that you could virtually move in overnight! Additionally, you get a stand alone private guest house or efficiency rental, built in 2012, plus a 2300 square foot, commercially zoned, post and beam metal building built in '07. Move into house and run your dream business in the large building with store front.. It has 14'x20' oversized garage door for deliveries by tractor-trailer, a show room with counter space, restroom and an upstairs for office and/or storage. The entire property is beautifully landscaped and secured with gate. Like living in the country in a cozy cedar cabin in the middle of town and having your business just steps away! Super location to live and work on same property. Plenty of room for expansion of parking lot and easy access and visibility from high volume connector to US Highway 220.
Location
State WV
County Hardy
Zoning C-2
Direction North
Rooms
Other Rooms Living Room, Dining Room, Primary Bedroom, Bedroom 2, Kitchen, Sun/Florida Room, Laundry, Workshop, Bedroom 6
Main Level Bedrooms 2
Interior
Interior Features Attic, Combination Kitchen/Dining, Kitchen - Table Space, Dining Area, Kitchen - Eat-In, Floor Plan - Traditional
Hot Water Electric
Heating Heat Pump(s), Central
Cooling Ceiling Fan(s), Central A/C, Heat Pump(s), Programmable Thermostat
Flooring Ceramic Tile, Hardwood
Fireplaces Number 1
Equipment Dryer - Electric, Range Hood, Refrigerator, Oven - Single, Oven/Range - Electric, Washer, Water Heater, Stove
Fireplace Y
Window Features Insulated,Double Pane
Appliance Dryer - Electric, Range Hood, Refrigerator, Oven - Single, Oven/Range - Electric, Washer, Water Heater, Stove
Heat Source Electric, Natural Gas
Exterior
Parking Features Covered Parking, Additional Storage Area, Garage - Front Entry, Garage Door Opener, Inside Access, Oversized
Garage Spaces 3.0
Utilities Available Cable TV Available, Electric Available, Natural Gas Available, Phone, Phone Available, Multiple Phone Lines, Phone Connected, Sewer Available, Water Available
Amenities Available Baseball Field, Bar/Lounge, Beauty Salon, Basketball Courts, College Courses, Community Center, Convenience Store, Fitness Center, Jog/Walk Path, Pool - Indoor, Pool - Outdoor, Tennis Courts, Swimming Pool, Tot Lots/Playground, Volleyball Courts
Water Access N
View Street
Roof Type Metal
Street Surface Black Top
Accessibility Doors - Swing In
Road Frontage State
Attached Garage 1
Total Parking Spaces 3
Garage Y
Building
Lot Description Cleared, Front Yard, Landscaping, Level, Not In Development, Road Frontage
Story 1
Foundation Block, Brick/Mortar, Crawl Space, Flood Vent, Permanent, Stone
Sewer Public Sewer
Water Public
Architectural Style Ranch/Rambler
Level or Stories 1
Additional Building Above Grade
Structure Type Dry Wall
New Construction N
Schools
Elementary Schools Moorefield
Middle Schools Moorefield
High Schools Moorefield
School District Hardy County Schools
Others
Senior Community No
Tax ID 16047004400000000
Ownership Fee Simple
SqFt Source Estimated
Horse Property N
Special Listing Condition Standard
Read Less

Bought with Barbara E Swick • Classic Properties, LLC



