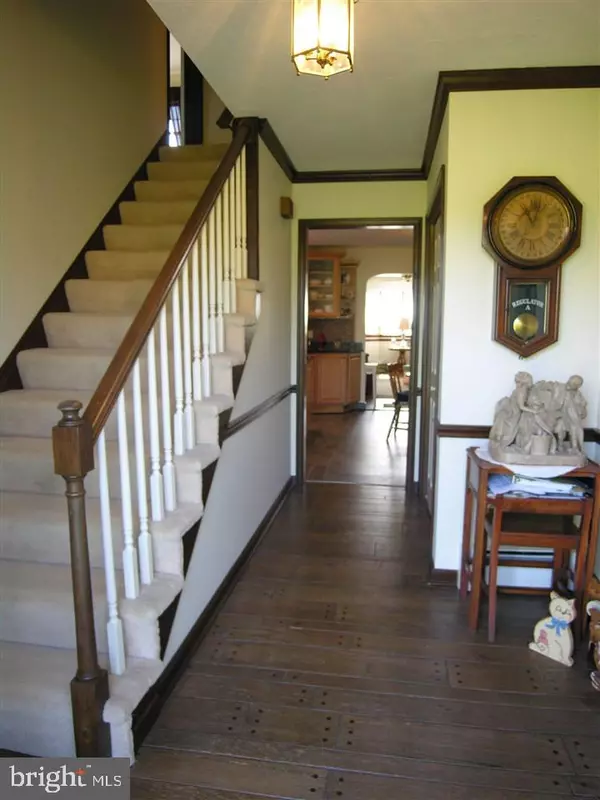For more information regarding the value of a property, please contact us for a free consultation.
5097 PINE VIEW DR Glen Rock, PA 17327
Want to know what your home might be worth? Contact us for a FREE valuation!

Our team is ready to help you sell your home for the highest possible price ASAP
Key Details
Sold Price $372,000
Property Type Single Family Home
Sub Type Detached
Listing Status Sold
Purchase Type For Sale
Square Footage 3,544 sqft
Price per Sqft $104
Subdivision Pine Valley
MLS Listing ID 1003005691
Sold Date 06/30/16
Style Colonial,Dwelling w/Separate Living Area
Bedrooms 4
Full Baths 3
Half Baths 1
HOA Y/N N
Abv Grd Liv Area 3,104
Originating Board RAYAC
Year Built 1977
Lot Size 3.180 Acres
Acres 3.18
Property Description
Great country property on 3+ acres located on the PA/MD line minutes from Middletown Rd. This great home has been kept very much upgraded throughout and has so many very nice features! Great 1st fl. Master Suite with private Den & Library. Bath includes walk-in shower w/seat & a whirlpool tub! Relax in the bright sunny Family Rm located off the kitchen too! Huge lower level for recreation & hobbies and a 28 X 32 garage/workshop w/heavy elect!
Location
State PA
County York
Area Codorus Twp (15222)
Zoning AGRICULTURAL
Direction South
Rooms
Other Rooms Dining Room, Bedroom 2, Bedroom 3, Bedroom 4, Kitchen, Family Room, Den, Library, Bedroom 1, Laundry, Other
Basement Full, Poured Concrete, Outside Entrance, Partially Finished
Interior
Interior Features Stove - Wood, Kitchen - Island, WhirlPool/HotTub, Upgraded Countertops, Kitchen - Country, Dining Area, Entry Level Bedroom, Formal/Separate Dining Room, Kitchen - Eat-In
Hot Water Electric
Heating Baseboard, Hot Water
Cooling Central A/C
Equipment Oven/Range - Electric, Stainless Steel Appliances, Dishwasher, Built-In Microwave, Refrigerator, Oven - Single
Fireplace N
Window Features Insulated
Appliance Oven/Range - Electric, Stainless Steel Appliances, Dishwasher, Built-In Microwave, Refrigerator, Oven - Single
Heat Source Oil
Laundry Main Floor
Exterior
Exterior Feature Deck(s)
Parking Features Garage Door Opener, Oversized
Garage Spaces 2.0
Water Access N
Roof Type Other
Accessibility 32\"+ wide Doors, Grab Bars Mod
Porch Deck(s)
Road Frontage Boro/Township, City/County
Attached Garage 2
Total Parking Spaces 2
Garage Y
Building
Lot Description Level, Cleared, Interior, Rural
Story 2
Foundation Block
Sewer Septic Exists
Water Well
Architectural Style Colonial, Dwelling w/Separate Living Area
Level or Stories 2
Additional Building Above Grade, Below Grade, Other
New Construction N
Schools
Elementary Schools Friendship
Middle Schools Southern
High Schools Susquehannock
School District Southern York County
Others
Tax ID 6722000AG0004V000000
Ownership Fee Simple
SqFt Source Estimated
Acceptable Financing FHA, Conventional, VA
Listing Terms FHA, Conventional, VA
Financing FHA,Conventional,VA
Read Less

Bought with Vince Card • RE/MAX Patriots



