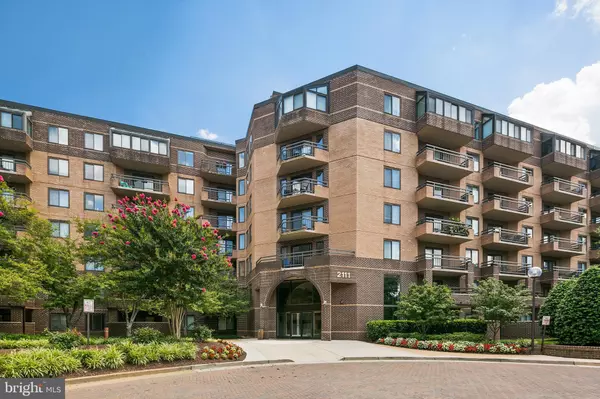For more information regarding the value of a property, please contact us for a free consultation.
2111 WISCONSIN AVE NW #109 Washington, DC 20007
Want to know what your home might be worth? Contact us for a FREE valuation!

Our team is ready to help you sell your home for the highest possible price ASAP
Key Details
Sold Price $640,000
Property Type Condo
Sub Type Condo/Co-op
Listing Status Sold
Purchase Type For Sale
Square Footage 1,304 sqft
Price per Sqft $490
Subdivision Observatory Circle
MLS Listing ID DCDC505346
Sold Date 03/22/21
Style Contemporary
Bedrooms 2
Full Baths 2
Condo Fees $1,406/mo
HOA Y/N N
Abv Grd Liv Area 1,304
Originating Board BRIGHT
Year Built 1988
Annual Tax Amount $5,737
Tax Year 2020
Property Description
New price and open Sunday! Live in an amenity rich, pet-friendly building in Observatory Circle, with a concierge, beautiful lobby entrance, fitness center, rooftop terrace and pool! This luxury 2 bedroom, 2 bath home (not a ground floor unit) features a vast living space with ample natural light. The home features a chefs kitchen with stainless steel appliances, granite counters and gleaming hardwoods. A formal foyer greets your guests while a separate living room and dining room offer large entertaining spaces. The Primary Suite features a large spa-like bathroom with tub and separate shower and two huge closets. This home offers two terraces that look out onto the beautiful Dumbarton Oaks Park and the National Observatory. One garage parking space rounds out this wonderful home in the heart of Glover Park. Next to new Trader Joes, Safeway, and soon-to-be reopened WholeFoods. Close to Balance Gym, CorePower Yoga, Orange Theory, Yoga District, and Stoddert Elementary.
Location
State DC
County Washington
Zoning MU 12
Rooms
Main Level Bedrooms 2
Interior
Interior Features Combination Dining/Living, Combination Kitchen/Dining, Dining Area, Floor Plan - Open, Kitchen - Eat-In, Kitchen - Gourmet, Kitchen - Table Space, Wood Floors, Upgraded Countertops
Hot Water Electric
Heating Heat Pump(s)
Cooling Central A/C
Flooring Hardwood, Wood
Equipment Built-In Microwave, Dishwasher, Disposal, Freezer, Icemaker, Microwave, Oven/Range - Electric, Refrigerator, Stainless Steel Appliances, Washer, Stove
Appliance Built-In Microwave, Dishwasher, Disposal, Freezer, Icemaker, Microwave, Oven/Range - Electric, Refrigerator, Stainless Steel Appliances, Washer, Stove
Heat Source Electric
Laundry Dryer In Unit, Has Laundry, Washer In Unit
Exterior
Exterior Feature Balcony, Balconies- Multiple
Parking Features Garage - Rear Entry
Garage Spaces 1.0
Amenities Available Concierge, Fitness Center, Party Room, Pool - Outdoor, Reserved/Assigned Parking, Common Grounds, Exercise Room
Water Access N
Accessibility None
Porch Balcony, Balconies- Multiple
Total Parking Spaces 1
Garage N
Building
Story 1
Unit Features Mid-Rise 5 - 8 Floors
Sewer Public Sewer
Water Public
Architectural Style Contemporary
Level or Stories 1
Additional Building Above Grade, Below Grade
Structure Type High
New Construction N
Schools
School District District Of Columbia Public Schools
Others
Pets Allowed Y
HOA Fee Include Common Area Maintenance,Custodial Services Maintenance,Ext Bldg Maint,Snow Removal,Trash,Lawn Maintenance,Water
Senior Community No
Tax ID 1299//2009
Ownership Condominium
Security Features Desk in Lobby,Main Entrance Lock,Monitored
Special Listing Condition Standard
Pets Allowed Cats OK, Dogs OK, Size/Weight Restriction
Read Less

Bought with Jennifer S Smira • Compass



