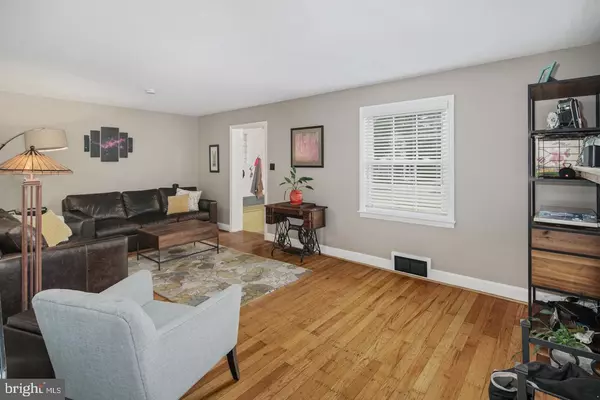For more information regarding the value of a property, please contact us for a free consultation.
705 W CRYSTAL LAKE AVE Haddonfield, NJ 08033
Want to know what your home might be worth? Contact us for a FREE valuation!

Our team is ready to help you sell your home for the highest possible price ASAP
Key Details
Sold Price $350,000
Property Type Single Family Home
Sub Type Detached
Listing Status Sold
Purchase Type For Sale
Square Footage 1,700 sqft
Price per Sqft $205
Subdivision Haddonleigh
MLS Listing ID NJCD403502
Sold Date 02/26/21
Style Colonial
Bedrooms 3
Full Baths 1
Half Baths 1
HOA Y/N N
Abv Grd Liv Area 1,700
Originating Board BRIGHT
Year Built 1950
Annual Tax Amount $9,549
Tax Year 2020
Lot Size 7,500 Sqft
Acres 0.17
Lot Dimensions 60.00 x 125.00
Property Description
Stop worrying about finding your new house folks! This is the one! This Haddonleigh beauty has it all. Spacious living room has wood burning fireplace and flows nicely into the dining room, both with hardwood floors. Eat-in kitchen has granite counters, large pantry, and rear access to the patio and yard. Conveniently located half bath accessible via kitchen as well. Bonus family room has a beautiful wall of windows overlooking the nice sized backyard, huge closet for games, toys, or your kids' "stuff", and also provides access to the adorable screened in porch. Rounding out the first floor is a mudroom with hooks, built-in bench and coat closet that you will wonder how you lived without. The second floor boasts a master bedroom with 2 closets, 2 additional bedrooms, an updated full bathroom, and hardwood floors. Attic is floored and great for storage. Basement is partially finished and perfect for game room, man cave, home office, or exercise room. Plenty of storage space on the unfinished side, as well as a cedar closet! Roof is only months old, heater is BRAND NEW and water heater is newer as well. Replacement windows throughout. No more Domino's for you - rear yard includes cool Pizza oven, and is fully fenced. Garage is attached and driveway has been expanded for side by side parking. All this in desirable Van Sciver Elementary section of hip Haddon Twp, with nearby PATCO station, fun downtown restaurant/bar scene, farmer's market, and great school system.
Location
State NJ
County Camden
Area Haddon Twp (20416)
Zoning R
Rooms
Other Rooms Living Room, Dining Room, Primary Bedroom, Bedroom 2, Bedroom 3, Kitchen, Game Room, Family Room, Mud Room
Basement Partially Finished
Interior
Hot Water Natural Gas
Heating Forced Air
Cooling Central A/C
Flooring Hardwood
Fireplace Y
Window Features Replacement
Heat Source Natural Gas
Laundry Basement
Exterior
Exterior Feature Screened, Porch(es)
Garage Garage - Front Entry
Garage Spaces 5.0
Waterfront N
Water Access N
Roof Type Asphalt
Accessibility None
Porch Screened, Porch(es)
Parking Type Attached Garage, Driveway
Attached Garage 1
Total Parking Spaces 5
Garage Y
Building
Story 2.5
Sewer No Septic System
Water Public
Architectural Style Colonial
Level or Stories 2.5
Additional Building Above Grade, Below Grade
New Construction N
Schools
Elementary Schools Van Sciver
Middle Schools William G Rohrer
High Schools Haddon Township H.S.
School District Haddon Township Public Schools
Others
Senior Community No
Tax ID 16-00015 08-00042
Ownership Fee Simple
SqFt Source Assessor
Special Listing Condition Standard
Read Less

Bought with Denise Lynn Rountree • Keller Williams Realty - Medford
GET MORE INFORMATION




