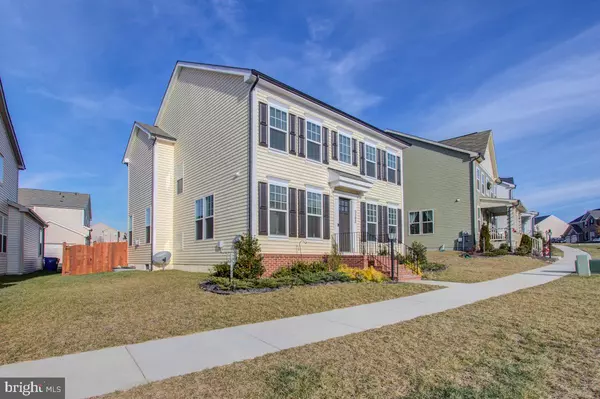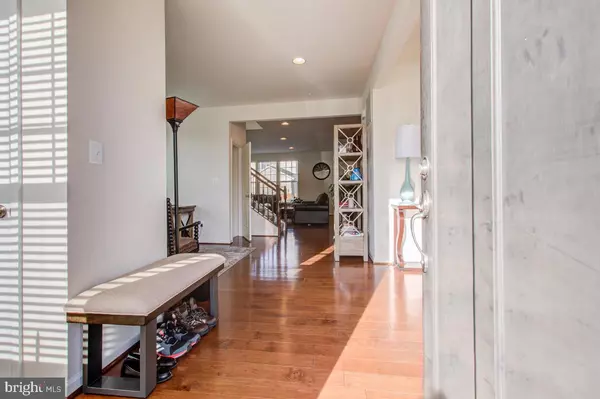For more information regarding the value of a property, please contact us for a free consultation.
5502 HAWK RIDGE RD Frederick, MD 21704
Want to know what your home might be worth? Contact us for a FREE valuation!

Our team is ready to help you sell your home for the highest possible price ASAP
Key Details
Sold Price $560,000
Property Type Single Family Home
Sub Type Detached
Listing Status Sold
Purchase Type For Sale
Square Footage 3,186 sqft
Price per Sqft $175
Subdivision Tallyn Ridge
MLS Listing ID MDFR275830
Sold Date 02/26/21
Style Colonial
Bedrooms 4
Full Baths 3
Half Baths 1
HOA Fees $94/mo
HOA Y/N Y
Abv Grd Liv Area 2,586
Originating Board BRIGHT
Year Built 2019
Annual Tax Amount $5,521
Tax Year 2020
Lot Size 5,394 Sqft
Acres 0.12
Property Description
Wow!!! What a great opportunity to own a beautiful 4 Bedroom, 3.5 Bathroom, 2 Car Attached Garage Colonial home nestled in desirable Tallyn Ridge-Pinecliff Park community. Minutes from downtown Frederick, easy access to transportation and shops. MARC Train, walking trails to the Pinecliff Park. Frederick's premier riverfront park on Monocacy River. Community also features a fabulous neighborhood pool house, pool and playgrounds and feeds into the highly regarded Oakdale School District. Home has all the desirable upgrades. Gourmet kitchen with double oven, granite counters, large eat-in kitchen island, upgraded cabinets. Extra space for a table. Beautiful family room with a gas fireplace. Separate dining and living room areas. Spacious primary bedroom with an expansive walk in closet. Gorgeous master bathroom. Additional 3 large bedrooms. Plenty of storage. Upstairs separate laundry room. Fully finished basement with a full bath. Cedar fenced in yard has a beautiful stamped patio and stylish landscaping. Move in ready , 2019 home You do not have to wait to build one...Bring all reasonable offers. Do not wait! All offers will be considered and delivered as they come.
Location
State MD
County Frederick
Zoning RESIDENTIAL
Rooms
Other Rooms Living Room, Dining Room, Primary Bedroom, Bedroom 2, Bedroom 3, Bedroom 4, Kitchen, Family Room, Basement, Laundry, Recreation Room, Bathroom 2, Bathroom 3, Primary Bathroom, Half Bath
Basement Connecting Stairway, Partially Finished, Sump Pump, Full
Interior
Interior Features Breakfast Area, Carpet, Combination Kitchen/Living, Dining Area, Family Room Off Kitchen, Floor Plan - Open, Formal/Separate Dining Room, Kitchen - Eat-In, Kitchen - Gourmet, Kitchen - Island, Kitchen - Table Space, Soaking Tub, Sprinkler System, Walk-in Closet(s), Upgraded Countertops, Window Treatments
Hot Water Natural Gas
Heating Heat Pump(s)
Cooling Central A/C
Fireplaces Number 1
Equipment Built-In Microwave, Cooktop, Dishwasher, Disposal, Oven - Double, Refrigerator, Stainless Steel Appliances
Appliance Built-In Microwave, Cooktop, Dishwasher, Disposal, Oven - Double, Refrigerator, Stainless Steel Appliances
Heat Source Natural Gas
Laundry Upper Floor, Hookup
Exterior
Parking Features Garage - Rear Entry, Garage Door Opener, Inside Access
Garage Spaces 2.0
Fence Rear, Privacy, Wood
Amenities Available Community Center, Club House, Common Grounds, Jog/Walk Path, Pool - Outdoor, Recreational Center, Tot Lots/Playground
Water Access N
Accessibility None
Attached Garage 2
Total Parking Spaces 2
Garage Y
Building
Story 3
Sewer Public Sewer
Water Public
Architectural Style Colonial
Level or Stories 3
Additional Building Above Grade, Below Grade
New Construction N
Schools
Elementary Schools Oakdale
Middle Schools Oakdale
High Schools Oakdale
School District Frederick County Public Schools
Others
HOA Fee Include Common Area Maintenance,Pool(s),Recreation Facility,Snow Removal,Trash
Senior Community No
Tax ID 1109595714
Ownership Fee Simple
SqFt Source Assessor
Special Listing Condition Standard
Read Less

Bought with Jamie L Walker • Cummings & Co. Realtors



