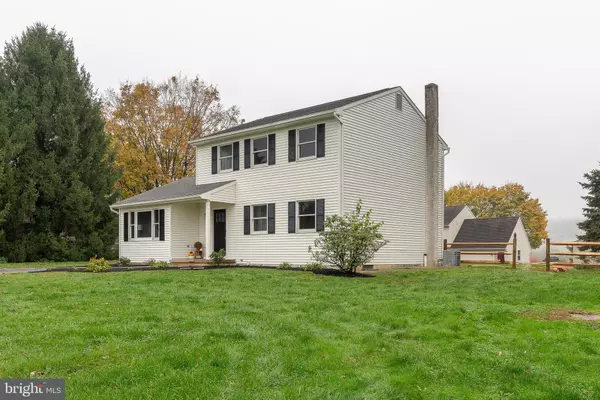For more information regarding the value of a property, please contact us for a free consultation.
642 RIDGE AVE Atglen, PA 19310
Want to know what your home might be worth? Contact us for a FREE valuation!

Our team is ready to help you sell your home for the highest possible price ASAP
Key Details
Sold Price $275,000
Property Type Single Family Home
Sub Type Detached
Listing Status Sold
Purchase Type For Sale
Square Footage 1,716 sqft
Price per Sqft $160
Subdivision Atglen Boro
MLS Listing ID PACT519464
Sold Date 02/10/21
Style Colonial
Bedrooms 4
Full Baths 2
Half Baths 1
HOA Y/N N
Abv Grd Liv Area 1,716
Originating Board BRIGHT
Year Built 1989
Annual Tax Amount $6,362
Tax Year 2021
Lot Size 0.408 Acres
Acres 0.41
Lot Dimensions 0.00 x 0.00
Property Description
Welcome home! The one you have been waiting for! This immaculate 4 bedroom 2.5 bath single family home has so much to offer! It has all the updates that you will not be disappointed with! From new floors and paint through out, new fixtures, electrical, new natural gas heat pump installed January 2020 and new a/c installed January 2020. The beautifully redone kitchen has nice subway and ceramic tile backsplash, new granite counter tops, large ship-lapped island with butcher block counter top, brand new appliances, that leads into your dining room and living room area. The dining room has large double doors that offer a ton of natural light, that takes you to the newly fenced in back yard. The lower level also offers a half bath, entry level generous size bedroom, and office area or potentially an additional bedroom. Upstairs there are three bedrooms, a full hall way bath, and the master bedroom has a beautiful master bath. You will fall in the love with tiled stand up shower that has a luxury ceiling rainfall shower head system. Located in the heart of Atglen and close to all your major routes! Call and schedule your showing today! This one won't last long!
Location
State PA
County Chester
Area Atglen Boro (10307)
Zoning R2
Rooms
Basement Full
Main Level Bedrooms 4
Interior
Interior Features Ceiling Fan(s), Dining Area, Entry Level Bedroom, Kitchen - Eat-In, Kitchen - Island, Recessed Lighting, Upgraded Countertops
Hot Water Other
Cooling Central A/C
Flooring Laminated, Ceramic Tile
Equipment Dishwasher, Oven/Range - Gas, Range Hood
Appliance Dishwasher, Oven/Range - Gas, Range Hood
Heat Source Natural Gas
Exterior
Exterior Feature Patio(s)
Utilities Available Cable TV Available
Water Access N
Accessibility None
Porch Patio(s)
Garage N
Building
Story 2
Sewer Public Sewer
Water Public
Architectural Style Colonial
Level or Stories 2
Additional Building Above Grade, Below Grade
New Construction N
Schools
School District Octorara Area
Others
Senior Community No
Tax ID 07-03 -0147.0800
Ownership Fee Simple
SqFt Source Assessor
Acceptable Financing Cash, Conventional, FHA, VA
Listing Terms Cash, Conventional, FHA, VA
Financing Cash,Conventional,FHA,VA
Special Listing Condition Standard
Read Less

Bought with Katiejo Y. Shank • Keller Williams Platinum Realty



