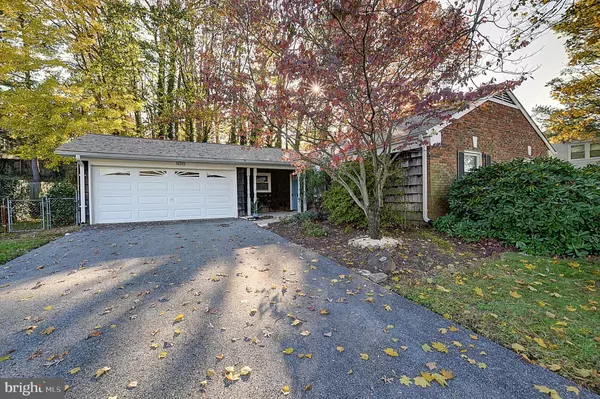For more information regarding the value of a property, please contact us for a free consultation.
16303 POINTER RIDGE DR Bowie, MD 20716
Want to know what your home might be worth? Contact us for a FREE valuation!

Our team is ready to help you sell your home for the highest possible price ASAP
Key Details
Sold Price $329,900
Property Type Single Family Home
Sub Type Detached
Listing Status Sold
Purchase Type For Sale
Square Footage 1,583 sqft
Price per Sqft $208
Subdivision Pointer Ridge At Belair
MLS Listing ID MDPG587200
Sold Date 02/08/21
Style Ranch/Rambler
Bedrooms 3
Full Baths 1
Half Baths 1
HOA Y/N N
Abv Grd Liv Area 1,583
Originating Board BRIGHT
Year Built 1969
Annual Tax Amount $4,142
Tax Year 2019
Lot Size 10,072 Sqft
Acres 0.23
Property Description
One of a kind: This three bedroom, one and one half bath home has been totally customized for a wheel chair. The two car garage provides easy transfers from car to chair. The kitchen cabinets are low, 32 inches from floor, original bathrooms have been remodeled into one bathroom with soaking tub and jets, two sinks, and grab bars. The hall closet and pantry has been remodeled to a large one half bath with low sink and grab bars. Living room has a beautiful gas fireplace, low pile carpet. Inside just painted, roof approximately five years old, thermo windows. Private treed and fenced back yard with patio. Close to shopping center and major highways to Baltimore and Washington.
Location
State MD
County Prince Georges
Zoning RR
Rooms
Other Rooms Living Room, Dining Room, Bedroom 2, Bedroom 3, Kitchen, Bedroom 1, Laundry, Bathroom 1, Bathroom 2
Main Level Bedrooms 3
Interior
Interior Features Carpet, Combination Dining/Living, Entry Level Bedroom, Floor Plan - Traditional, Kitchen - Table Space, Tub Shower, Dining Area, Kitchen - Eat-In, Soaking Tub
Hot Water Natural Gas
Heating Forced Air
Cooling Central A/C
Flooring Carpet, Ceramic Tile, Partially Carpeted
Fireplaces Number 1
Fireplaces Type Brick, Fireplace - Glass Doors, Gas/Propane, Mantel(s)
Equipment Built-In Range, Cooktop, Dishwasher, Dryer - Electric, Dryer - Front Loading, Exhaust Fan, Oven - Wall, Oven/Range - Electric, Range Hood, Refrigerator, Washer, Water Heater, Disposal
Fireplace Y
Window Features Double Pane,Double Hung,Screens,Vinyl Clad
Appliance Built-In Range, Cooktop, Dishwasher, Dryer - Electric, Dryer - Front Loading, Exhaust Fan, Oven - Wall, Oven/Range - Electric, Range Hood, Refrigerator, Washer, Water Heater, Disposal
Heat Source Natural Gas
Laundry Dryer In Unit, Main Floor, Washer In Unit
Exterior
Exterior Feature Patio(s)
Parking Features Additional Storage Area, Garage - Front Entry, Garage Door Opener, Inside Access
Garage Spaces 2.0
Water Access N
View Street, Trees/Woods
Roof Type Composite
Accessibility >84\" Garage Door, Accessible Switches/Outlets, Level Entry - Main, Low Pile Carpeting, No Stairs, Ramp - Main Level, Other Bath Mod, Wheelchair Height Shelves, Wheelchair Mod, Doors - Swing In, Grab Bars Mod, Kitchen Mod, Low Bathroom Mirrors, Low Closet Rods, Roll-under Vanity
Porch Patio(s)
Attached Garage 2
Total Parking Spaces 2
Garage Y
Building
Lot Description Backs to Trees, Front Yard
Story 1
Sewer Public Sewer
Water Public
Architectural Style Ranch/Rambler
Level or Stories 1
Additional Building Above Grade, Below Grade
Structure Type Dry Wall
New Construction N
Schools
School District Prince George'S County Public Schools
Others
Senior Community No
Tax ID 17070710293
Ownership Fee Simple
SqFt Source Assessor
Security Features Carbon Monoxide Detector(s),Smoke Detector
Special Listing Condition Standard
Read Less

Bought with Eric D Sykes • Redmond Realty & Consulting, LLC



