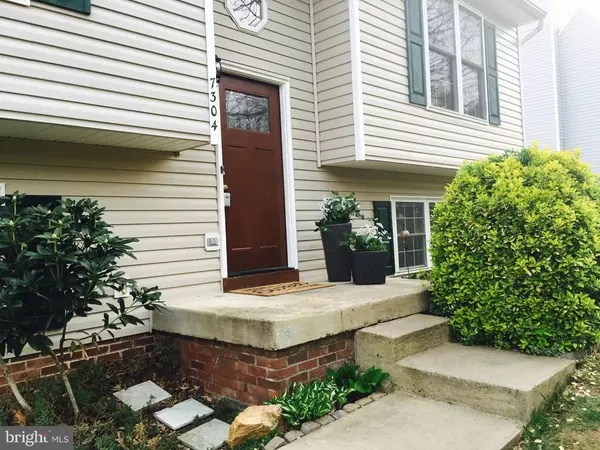For more information regarding the value of a property, please contact us for a free consultation.
7304 SUNSET RIDGE CT Fredericksburg, VA 22407
Want to know what your home might be worth? Contact us for a FREE valuation!

Our team is ready to help you sell your home for the highest possible price ASAP
Key Details
Sold Price $239,842
Property Type Single Family Home
Sub Type Detached
Listing Status Sold
Purchase Type For Sale
Square Footage 1,826 sqft
Price per Sqft $131
Subdivision Falcon Ridge
MLS Listing ID 1000837587
Sold Date 06/26/17
Style Split Foyer
Bedrooms 3
Full Baths 2
HOA Fees $14/ann
HOA Y/N Y
Abv Grd Liv Area 962
Originating Board MRIS
Year Built 1999
Annual Tax Amount $1,638
Tax Year 2016
Lot Size 10,888 Sqft
Acres 0.25
Property Description
Beautifully maintained and updated home on quiet Cul-de-sac close to schools, shopping, recreational areas, and easy access to I-95. All NEW appliances, lighting fixtures, ceiling fans, exterior doors,faucets, carpet, laminate flooring, subway tile, and every room freshly painted. Huge master bedroom on main floor. Don't miss out on this gem it will go fast!
Location
State VA
County Spotsylvania
Zoning R1
Rooms
Other Rooms Living Room, Primary Bedroom, Bedroom 2, Bedroom 3, Kitchen, Family Room, Foyer
Basement Rear Entrance, Fully Finished, Outside Entrance, Walkout Level
Main Level Bedrooms 1
Interior
Interior Features Combination Kitchen/Dining, Floor Plan - Traditional
Hot Water Electric
Heating Heat Pump(s)
Cooling Heat Pump(s)
Equipment Dishwasher, Dryer, Washer, Oven/Range - Electric, Refrigerator
Fireplace N
Appliance Dishwasher, Dryer, Washer, Oven/Range - Electric, Refrigerator
Heat Source Electric
Exterior
Water Access N
Roof Type Asphalt
Accessibility None
Garage N
Private Pool N
Building
Story 2
Sewer Public Septic
Water Public
Architectural Style Split Foyer
Level or Stories 2
Additional Building Above Grade, Below Grade, Shed
Structure Type Dry Wall
New Construction N
Schools
Elementary Schools Harrison Road
Middle Schools Freedom
High Schools Riverbend
School District Spotsylvania County Public Schools
Others
Senior Community No
Tax ID 22S7-16R
Ownership Fee Simple
Special Listing Condition Standard
Read Less

Bought with Matthew J. Myers • Metro Premier Homes



