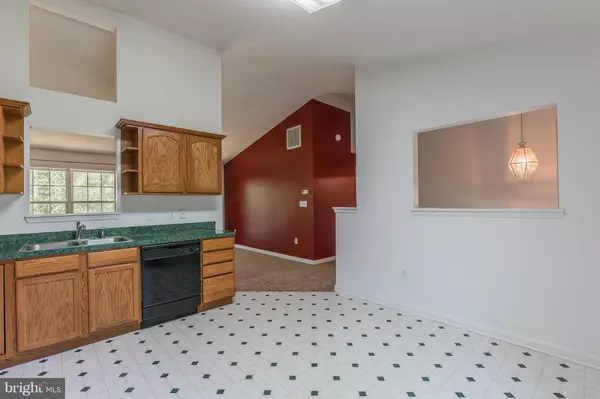For more information regarding the value of a property, please contact us for a free consultation.
292 DEVON DR Ruther Glen, VA 22546
Want to know what your home might be worth? Contact us for a FREE valuation!

Our team is ready to help you sell your home for the highest possible price ASAP
Key Details
Sold Price $200,000
Property Type Single Family Home
Sub Type Detached
Listing Status Sold
Purchase Type For Sale
Square Footage 1,990 sqft
Price per Sqft $100
Subdivision Lake Land
MLS Listing ID 1000401667
Sold Date 07/10/17
Style Split Foyer
Bedrooms 4
Full Baths 3
HOA Fees $84/ann
HOA Y/N Y
Abv Grd Liv Area 1,022
Originating Board MRIS
Year Built 2003
Annual Tax Amount $1,129
Tax Year 2016
Property Description
Move in Ready! 4 bedrooms, 3 full baths in this well maintained home. Fresh paint, remodeled baths, all new carpet in home, separate laundry room with ceramic tile. Remodeled family room downstairs,walk out to your fenced level backyard. Gated community has 2 clubhouses, pools, tennis, basketball courts, 2 lakes, BBQ areas, playgrounds, 2 beaches and multiple stocked ponds for fishing. Great Home!
Location
State VA
County Caroline
Zoning R1
Rooms
Other Rooms Living Room, Master Bedroom, Bedroom 2, Bedroom 3, Bedroom 4, Family Room, Foyer, Laundry
Basement Outside Entrance, Rear Entrance, Daylight, Full, Fully Finished, Heated, Improved, Walkout Level, Windows
Interior
Interior Features Breakfast Area, Combination Kitchen/Dining, Kitchen - Table Space, Kitchen - Eat-In, Master Bath(s), Window Treatments
Hot Water Electric
Heating Heat Pump(s)
Cooling Heat Pump(s)
Equipment Washer/Dryer Hookups Only
Fireplace N
Appliance Washer/Dryer Hookups Only
Heat Source Electric
Exterior
Fence Board, Rear
Amenities Available Bar/Lounge, Basketball Courts, Beach, Boat Ramp, Boat Dock/Slip, Club House, Common Grounds, Community Center, Dining Rooms, Exercise Room, Fax/Copying, Fitness Center, Gated Community, Jog/Walk Path, Lake, Meeting Room, Party Room, Picnic Area, Pier/Dock, Pool - Outdoor, Recreational Center, Security, Swimming Pool, Tennis Courts, Tot Lots/Playground, Water/Lake Privileges
View Y/N Y
Water Access N
View Garden/Lawn
Accessibility None
Garage N
Private Pool N
Building
Lot Description Partly Wooded
Story 2
Sewer Public Sewer
Water Public
Architectural Style Split Foyer
Level or Stories 2
Additional Building Above Grade, Below Grade, Shed
Structure Type Dry Wall
New Construction N
Schools
Elementary Schools Lewis And Clark
Middle Schools Caroline
High Schools Caroline
School District Caroline County Public Schools
Others
HOA Fee Include Management,Pool(s),Recreation Facility,Reserve Funds,Road Maintenance,Security Gate
Senior Community No
Tax ID 51A6-1-B-412
Ownership Fee Simple
Special Listing Condition Standard
Read Less

Bought with Jay T Johnson Jr. • Samson Properties



