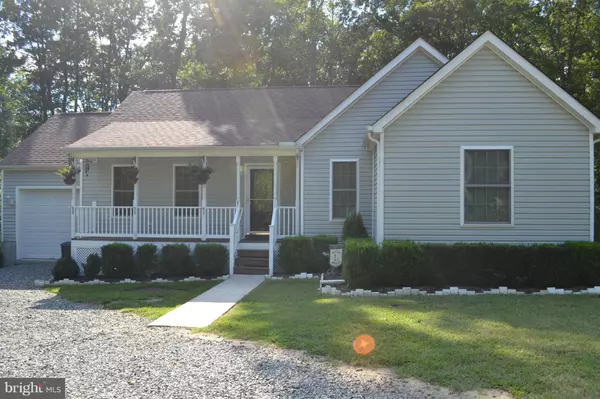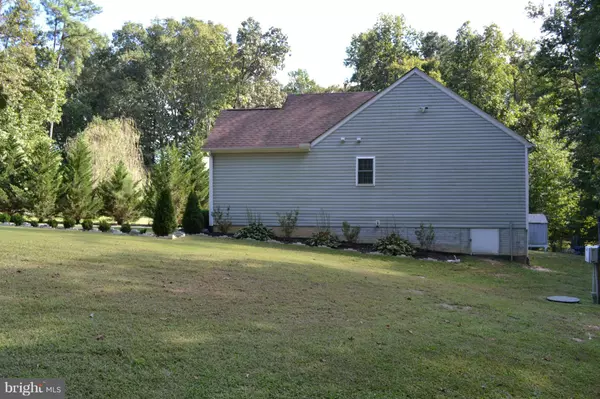For more information regarding the value of a property, please contact us for a free consultation.
7 RUTLEDGE CV Ruther Glen, VA 22546
Want to know what your home might be worth? Contact us for a FREE valuation!

Our team is ready to help you sell your home for the highest possible price ASAP
Key Details
Sold Price $170,000
Property Type Single Family Home
Sub Type Detached
Listing Status Sold
Purchase Type For Sale
Square Footage 1,263 sqft
Price per Sqft $134
Subdivision Lake Caroline
MLS Listing ID 1000400947
Sold Date 12/05/16
Style Ranch/Rambler
Bedrooms 3
Full Baths 2
HOA Fees $104/ann
HOA Y/N Y
Abv Grd Liv Area 1,263
Originating Board MRIS
Year Built 2008
Annual Tax Amount $1,153
Tax Year 2016
Lot Size 598 Sqft
Acres 0.01
Property Description
One story rambler with almost 1,300 sq ft. Sits on a private cul de sac with a great front porch and large yard. Vaulted ceilings, hardwood floors, large bedrooms,bathrooms and a garage. Enjoy the amenities of a lake community. Great first time buyer home. Take advantage of first time homebuyer programs! 100% down payment assistance programs are available.
Location
State VA
County Caroline
Zoning R1
Rooms
Other Rooms Primary Bedroom, Bedroom 2, Bedroom 3, Family Room
Main Level Bedrooms 3
Interior
Interior Features Combination Kitchen/Dining, Crown Moldings, Chair Railings, Primary Bath(s), Window Treatments, Wood Floors, Floor Plan - Traditional
Hot Water Electric
Heating Heat Pump(s)
Cooling Central A/C
Equipment Dishwasher, Disposal, Microwave, Oven/Range - Electric, Refrigerator, Dryer - Front Loading, Washer - Front Loading
Fireplace N
Appliance Dishwasher, Disposal, Microwave, Oven/Range - Electric, Refrigerator, Dryer - Front Loading, Washer - Front Loading
Heat Source Electric
Exterior
Parking Features Garage - Front Entry
Garage Spaces 1.0
Amenities Available Beach, Boat Ramp, Club House, Common Grounds, Gated Community, Lake, Picnic Area, Pool - Outdoor, Tot Lots/Playground, Water/Lake Privileges
Water Access N
Accessibility None
Attached Garage 1
Total Parking Spaces 1
Garage Y
Private Pool N
Building
Lot Description Backs to Trees, Cul-de-sac
Story 1
Foundation Crawl Space
Sewer Septic Exists
Water Community
Architectural Style Ranch/Rambler
Level or Stories 1
Additional Building Above Grade, Shed
Structure Type Dry Wall,Cathedral Ceilings
New Construction N
Schools
Elementary Schools Lewis And Clark
Middle Schools Caroline
High Schools Caroline
School District Caroline County Public Schools
Others
Senior Community No
Tax ID 67A2-1-553
Ownership Fee Simple
Special Listing Condition Standard
Read Less

Bought with Trisha P McFadden • Long & Foster Real Estate, Inc.



