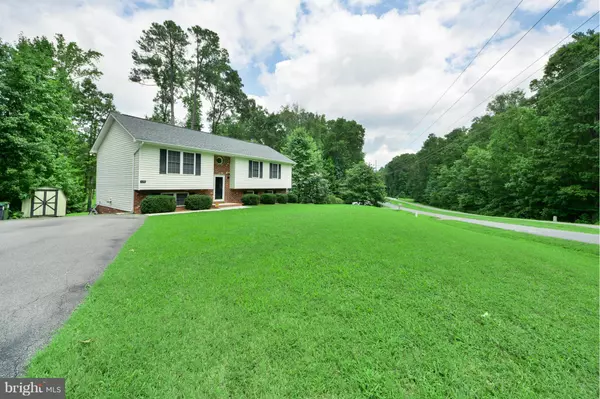For more information regarding the value of a property, please contact us for a free consultation.
830 MOOREFIELD DR Ruther Glen, VA 22546
Want to know what your home might be worth? Contact us for a FREE valuation!

Our team is ready to help you sell your home for the highest possible price ASAP
Key Details
Sold Price $191,950
Property Type Single Family Home
Sub Type Detached
Listing Status Sold
Purchase Type For Sale
Square Footage 1,638 sqft
Price per Sqft $117
Subdivision Lake Land
MLS Listing ID 1000400755
Sold Date 10/11/16
Style Split Foyer
Bedrooms 3
Full Baths 3
HOA Fees $84/ann
HOA Y/N Y
Abv Grd Liv Area 1,182
Originating Board MRIS
Year Built 2003
Annual Tax Amount $1,392
Tax Year 2016
Property Description
Pristine split foyer on huge corner lot with paved driveway and huge walk in shed. This 3 bedroom, 3 bath, open floor plan is bright and spacious. Family room w/gas fireplace in lower level and full bath. 1/2 of lower level partially finished with insulation, heat/air, electrical and plumbing. Room for expansion
Location
State VA
County Caroline
Zoning R1
Rooms
Basement Connecting Stairway, Daylight, Full, Full, Partially Finished, Walkout Level
Main Level Bedrooms 3
Interior
Interior Features Kitchen - Island, Kitchen - Table Space, Kitchen - Eat-In, Recessed Lighting, Floor Plan - Open
Hot Water Electric
Heating Heat Pump(s)
Cooling Heat Pump(s)
Fireplaces Number 1
Fireplaces Type Gas/Propane, Fireplace - Glass Doors, Mantel(s)
Equipment Washer/Dryer Hookups Only, Dryer, Icemaker, Microwave, Refrigerator, Washer, Stove
Fireplace Y
Window Features Double Pane
Appliance Washer/Dryer Hookups Only, Dryer, Icemaker, Microwave, Refrigerator, Washer, Stove
Heat Source Bottled Gas/Propane, Electric
Exterior
Exterior Feature Patio(s), Porch(es)
Community Features Building Restrictions, Covenants, Pets - Allowed
Amenities Available Basketball Courts, Beach, Common Grounds, Club House, Boat Dock/Slip, Exercise Room, Water/Lake Privileges, Tot Lots/Playground, Tennis Courts, Swimming Pool, Security, Recreational Center, Pool - Outdoor, Picnic Area
View Y/N Y
Water Access N
View Street, Trees/Woods
Roof Type Composite
Street Surface Paved
Accessibility None
Porch Patio(s), Porch(es)
Road Frontage Private
Garage N
Private Pool N
Building
Lot Description Cleared, Corner, Landscaping
Story 2
Foundation Slab
Sewer Public Sewer
Water Public
Architectural Style Split Foyer
Level or Stories 2
Additional Building Above Grade, Below Grade, Shed
Structure Type Dry Wall,Vaulted Ceilings
New Construction N
Schools
Elementary Schools Lewis And Clark
Middle Schools Caroline
High Schools Caroline
School District Caroline County Public Schools
Others
HOA Fee Include Common Area Maintenance,Management,Insurance,Recreation Facility,Pool(s),Reserve Funds,Road Maintenance,Snow Removal,Security Gate
Senior Community No
Tax ID 51A7-1-B-819
Ownership Fee Simple
Security Features 24 hour security,Security Gate
Acceptable Financing FHA, FMHA, FNMA, VA, VHDA, Conventional
Listing Terms FHA, FMHA, FNMA, VA, VHDA, Conventional
Financing FHA,FMHA,FNMA,VA,VHDA,Conventional
Special Listing Condition Standard
Read Less

Bought with Nancy Martinez Valdez • NBI Realty, LLC



